Living in Your Living Room
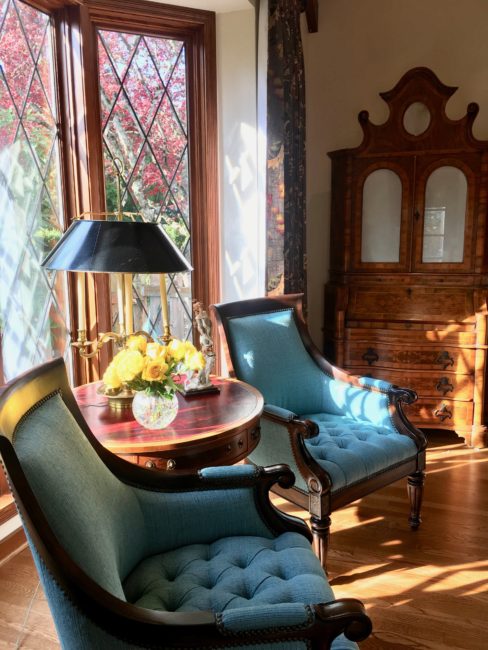
DETAIL: A bouillotte lamp with black tole shade on the round leather-topped table in the bay window adds a traditional touch between a pair of English Regency-style chairs.
This inviting seating area in the sunny bay window looks like it has always been here, but truth to tell, it just happened last week. That is, the completion of the room happened last week, but was actually year in the making.
Let me back up to show you what the living room of this 1930s Tudor-style home looked like when I first visited the homeowners.
The homeowners told me they wanted to bring the painted ceiling beams back to the original wood color, replace the ceiling fan with a chandelier that fit the style of the house, and have some help with the furniture. It was obvious to me that the bones of the room were good, and their idea of having the ceiling beams faux finished back to the color of the original wood was a good one (and more economical than replacing the beams). Their collection of furniture desperately needed curating, since they owned many fine antique pieces that I felt should stay, but too much Victorian upholstery that made the room feel overstuffed and tired. The one big lamp in the middle of the room gave the only light, so at night it was dark and cold. It was the least-used room in the house, and since the homeowners had both just recently retired, they wanted to be spending more time in this room and to entertain friends and family here. Addressing all of these issues resulted in the changes shown in the photo below:
Moving to the opposite end of the room, this is what it looked like BEFORE:
I suggested trimming out the arched opening to the entry with wood to match the existing wood trim. I can’t say enough good things about the artist who faux finished the beams and fireplace mantel: Philip Emmerling. The dark wood now emphasizes all the traditional architectural aspects of this space in a consistent and coherent way. I also found some handsome sconces that really made a statement on either side of the arched opening, and we added recessed lighting into the ceiling as well.
As with any remodel of an old house, this one took some unexpected twists and turns. The homeowners had planned on having the floors refinished, the walls and ceiling repainted, and the beams and mantel faux finished. What they had NOT expected was some expensive foundation work that became necessary, as well as having to replace the leaded glass windows in the bay.
The fireplace was another significant change. Not only was the mantel brought back to look like the original wood, but the owners decided to convert the wood-burning fireplace to gas. The new Batchelder-style ceramic tile from Pratt & Larson gives the fireplace a vintage look, and the iron fireplace screen adds a graceful curve.
Because the owners wanted their living room to express their Scottish heritage, the craftsman who did the arch keystone carved a rose on the entry side and a thistle on the living room side. We also added tartan fabrics for pillows, and a wool throw that represents the homeowners’ family clan. Lamps custom-made from porcelain temple jars repeat the color of porcelains in the homeowners’ collection.
The room now has a warm and welcoming look, with owners’ possessions beautifully displayed and mixed seamlessly with the new furnishings.
Homes are always a work-in-progress, so there will probably be more items added to this casually elegant living room in the future. But for now it feels comfortable, welcoming, and personal.
“Kathia was wonderful to work with. Above all, she listened to us and sought to understand what we wanted and what style would fit both my husband and myself. Kathia’s skills in finding colors, fabrics and an overall look were a perfect match for our needs. We are so pleased with our new living room! I find myself spending lots of time in it–much more than ever before. It is so warm and inviting.”
When the client is happy, I’m happy! If you feel the need to change your spaces from dreary to delightful, give Emery & Associates a call. We love making house calls.





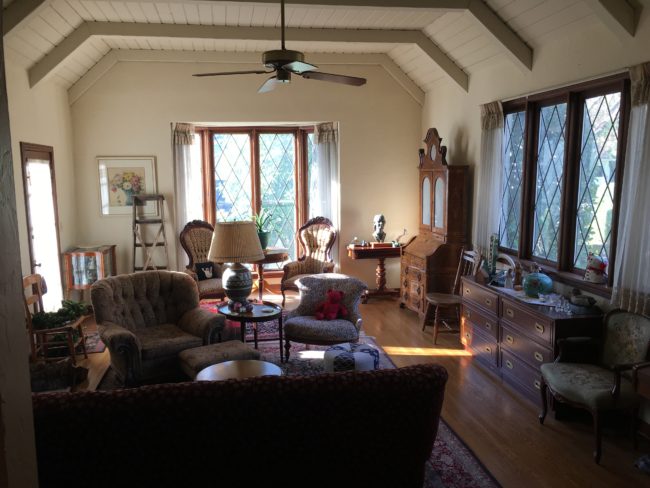
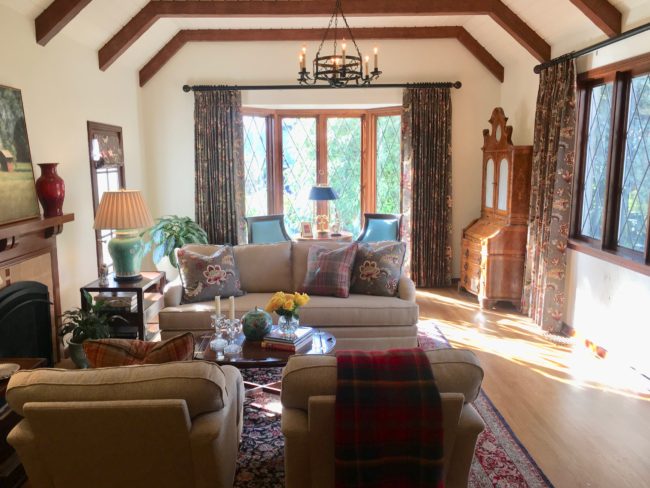
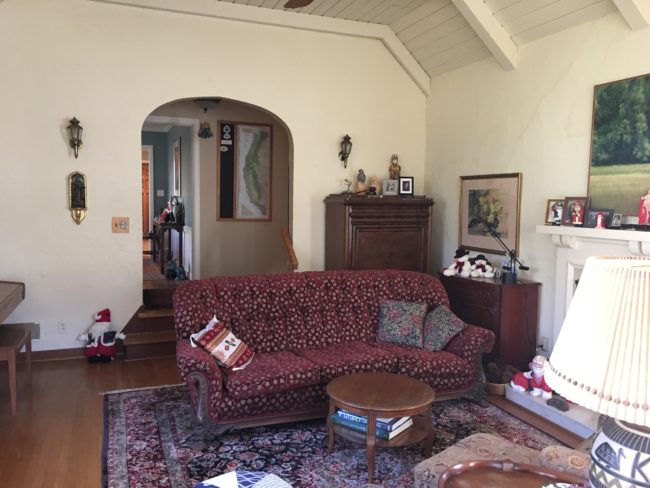
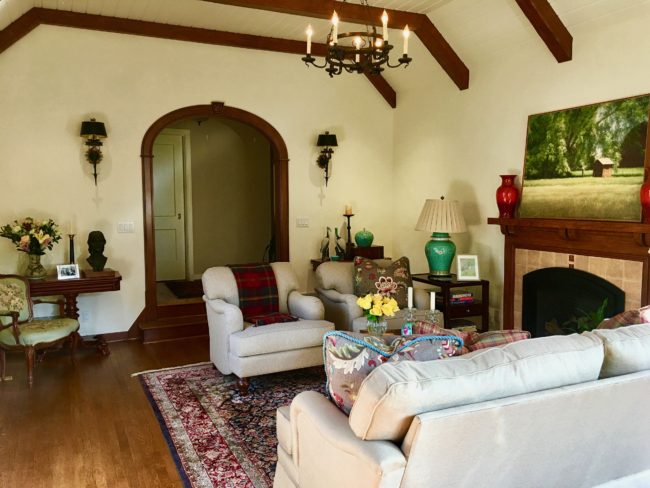
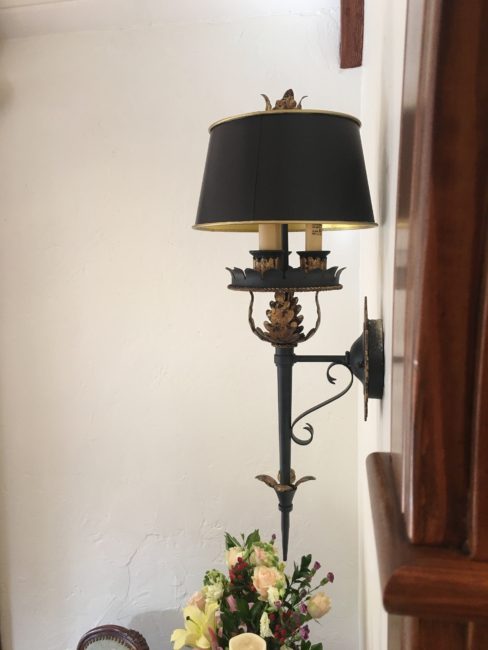
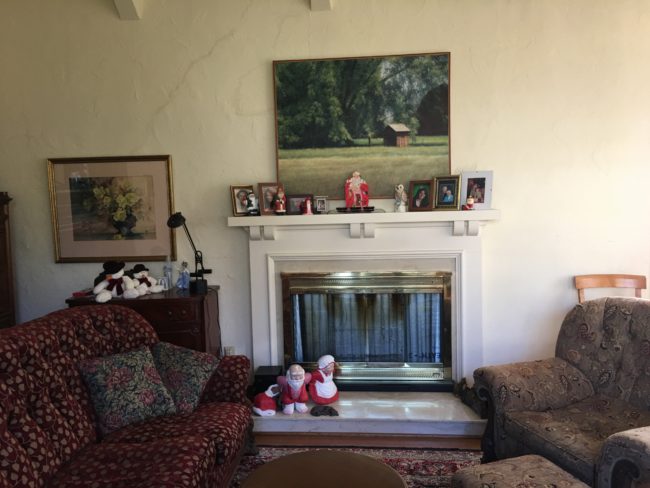
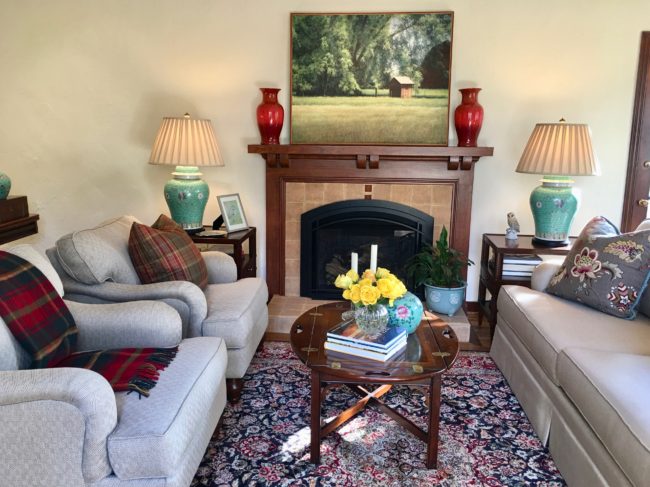
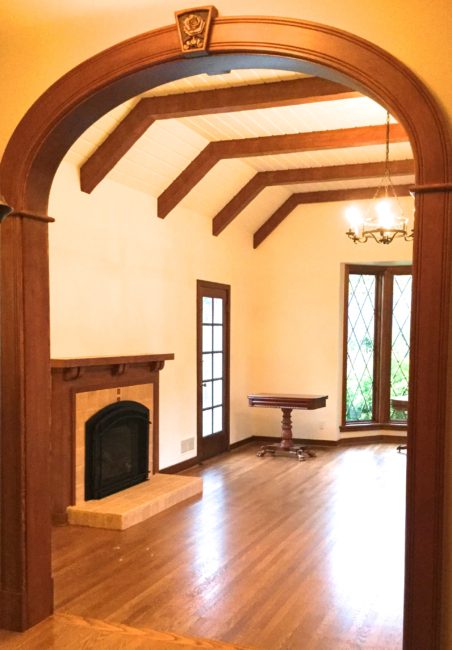
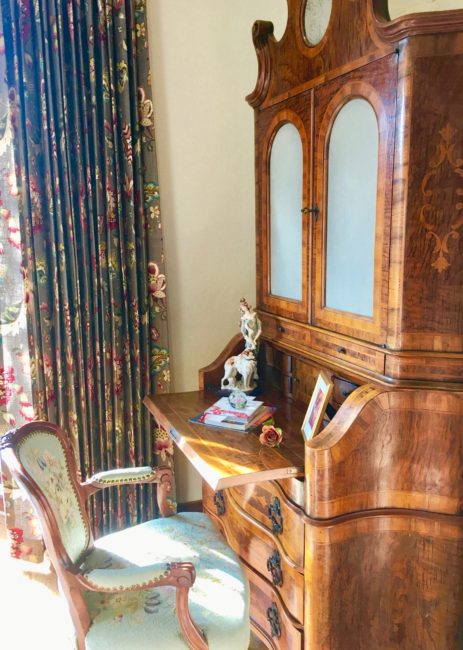
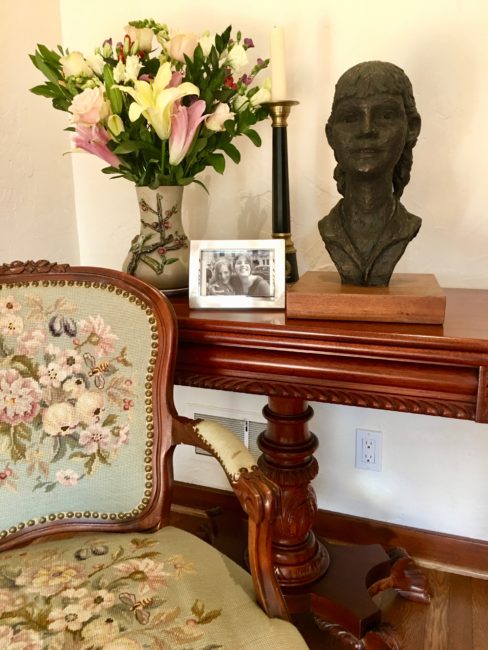



There are 12 Comments to "Living in Your Living Room"
Wow! This is a home where my kilt would not be out of place when I visited.
Jim, can I get you to come to my house in your kilt???? I have an occasion in mind!
Meantime, I love your colors, the keystone detail, the refinished mantel, and the rest. So much more true to the house and more comfortable and beautiful!
Thanks so much, Dinah! I will pass on the kilt message to Jim.
Thanks for another truly inspiring renovation. I celebrate when people can really live in their whole space! And live in comfort and beauty! Why not? Life is short! Dig in, especially now, during the cold and dark months.
As a fellow Scot heritage type, I do love those details, but the inviting turquoise chairs really beckon. The “conversational grouping” of sofa and opposing chairs also invites conversation. So evocative! But also so practical!
Thanks for helping us focus again on freshening our interior space, bringing both function and exciting aesthetics into the mix. You’re amazing!
Merci beaucoup, dear Judi! Thanks so much for the thoughtful comments.
This is an interesting example of when too much white washes everything out. Granted, I tend to be biased in favor of as much original wood as possible but having the beams and the fireplace redone with the faux finish draws the room together in a noteworthy and comfortable fashion. The fireplace tile has a wonderful tone that is cozy rather than jarring, and the lovely arched opening of the firebox reflects the arched entryway with its very beautiful and meaningful new keystone.
Lovely change. It is now an elegant and comfortable room. Very inviting.
I love, love, love our new living room. So fun to see the before and after in your blog Kathia. Already I had forgotten what the room use to look like. The room is now my go to space when I have a quiet moment. I turn the fireplace on, snuggle up in the Tarten wool blanket, sip on coffee, read a book or just sit back and enjoy the surroundings. ❤️❤️❤️
Your happiness means more to me than anything. Thank you SO much for being such a terrific client.
Hi Kathia! Lovely transformation! Thanks for sharing your beautiful
style and creativity. Holly
Nicely done, Kathia! I always enjoy seeing your interior designs. 🙂
What a transformation! That ceiling, which seems to evaporate in the “before” shot, becomes part of the room with the painted beams. Adding the trim to the archway completes the unified look. Somehow these large changes pull everything else into the space. And the ceiling fan switch up to a chandelier lends the elegance the room now boasts. Compliments to Kathia too on the details of lighting.