November 13th, 2017 • by Kathia Emery • • permalink
Filed In: accessories, antiques, art, bed linens, color, drapery, furnishings, interior design, master bedroom, textiles, upholstery, wall coverings, window coverings
A few months ago Helene Cogen moved from Miami, Florida, to Portland, Oregon, because her children and grandchildren live here. She had owned a home here for years, but only used it in the summer, so it was furnished like a beach house–very casual, with lots of white wicker furniture. With a permanent move, she wanted to use her elegant Miami furniture, as much as would fit, and asked Emery & Associates to help place her existing furnishings. We also helped provide furnishings where she wanted big changes. The master bedroom is probably the most dramatic example.
Helene showed us photographs of her furnishings and art that were on their way from Miami. It was clear from the moment we met her that she is a woman of great taste and sophistication, someone who truly appreciates art and beauty. We presented a variety of palettes to see which ones resonated for her. She likes neutrals, but is also very fond of aqua and deeper blue-greens. When we presented the watercolor print shown in the detail photo below, together with the bamboo trellis wallpaper and teal wool plush for the headboard, everything came together.
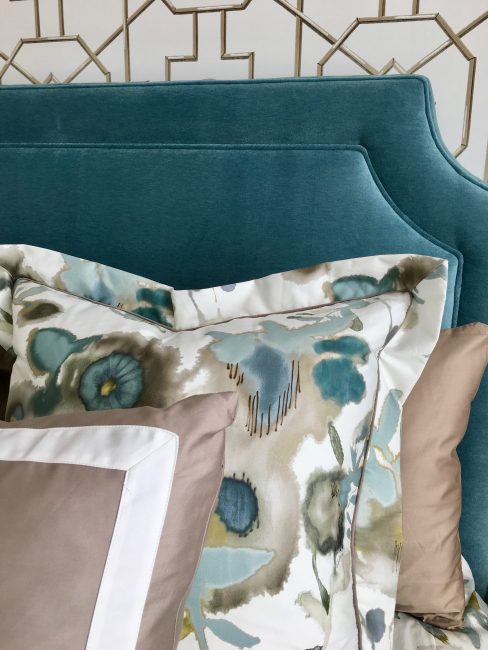
As soon as the decision was made to go ahead, our expert craftspersons have been sewing pillows, bedding, and drapery; fabricating upholstery; repairing and refinishing wood furniture; painting, and hanging wallpaper. Today the draperies were installed, so I was able to take a shot of the room from the same angle as the “before” shot I took six months ago, below:
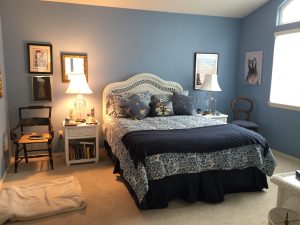
BEFORE: Helene’s Master Bedroom
Quel difference! This space now feels refreshed and updated, as well as dreamy and inviting. The Grange night stands and dresser are from Helene’s Miami home, as are the lamps and corner chair. We’ve added new carpeting, wall covering and paint, as well as the upholstered headboard, bed linens, and draw draperies.
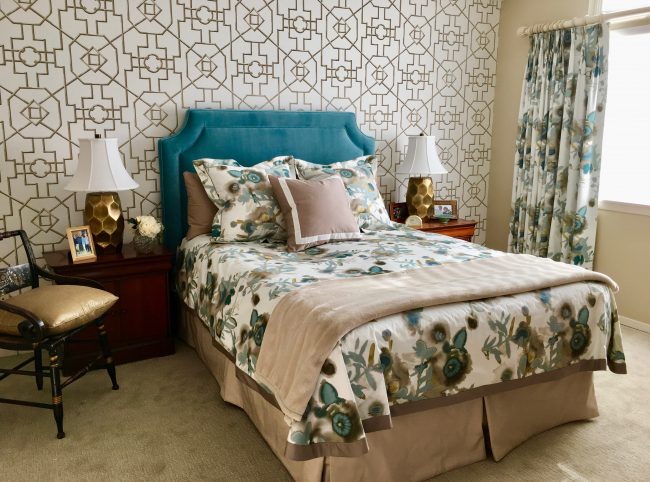
AFTER: Helene’s Master Bedroom
Too often the bedroom is neglected in favor of decorating public rooms, which is why we are grateful to our client for her willingness make her master bedroom a priority. If your bedroom is making you tired instead of refreshing you, give yourself permission to have a beautiful boudoir. Give Emery & Associates a call–we love helping clients realize their dreams.
Tags: accessories, bed linens, color, drapery, Emery & Associates, furnishings, interior design, makeover, master bedroom, pillows, window coverings
Doesn’t have to be all orange. I love to mix a variety of pomegranates, gourds, and flowers with blue and white porcelain and table linens.
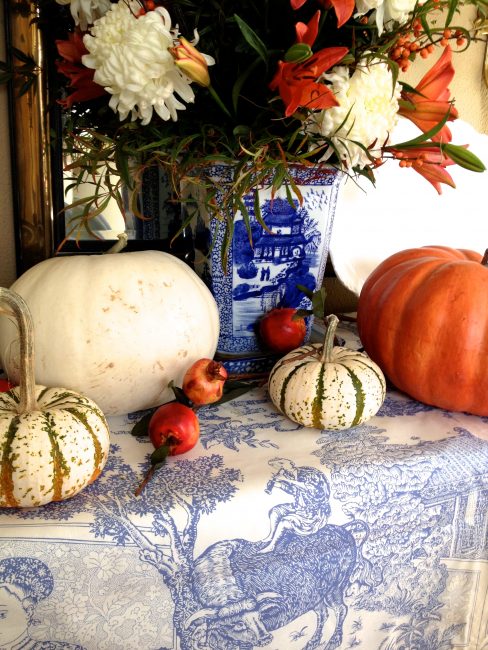
Don’t forget the chandelier! My favorite corvids grace the chandelier every year during Halloween season. What else can you think of to put on yours?
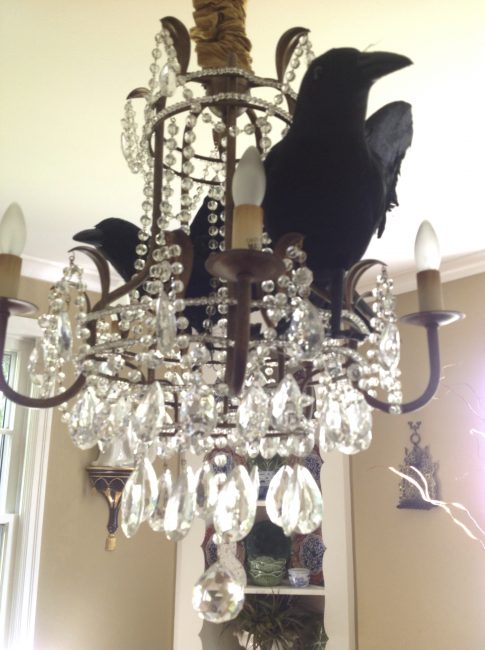
Design principle for all seasons: repetition. The tea tray in the dining room, with another crow, and another pop of orange.
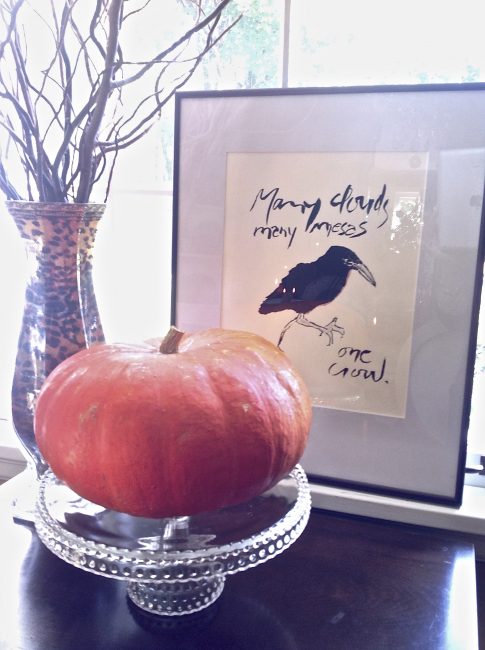
Engage all of the senses . . . Scented candles, cinnamon-spiced treats, and music are all essential to the mood of the season.
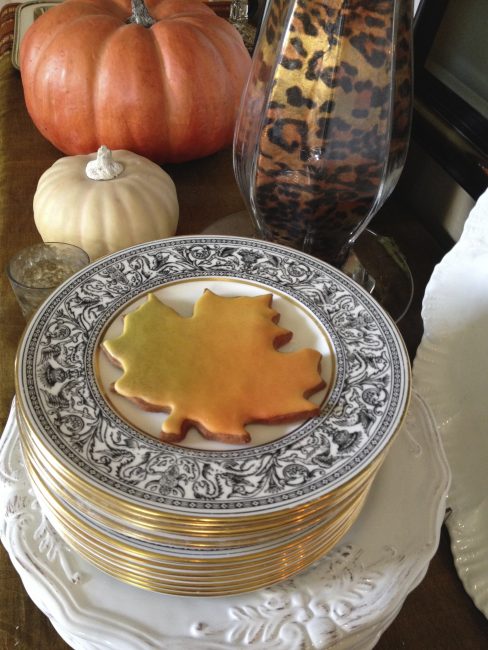
Sprinkle in some bling. Tired of hay bales and dried corn? Try adding a bit of glitz to your front porch with metallic spray paint and upholstery tacks.
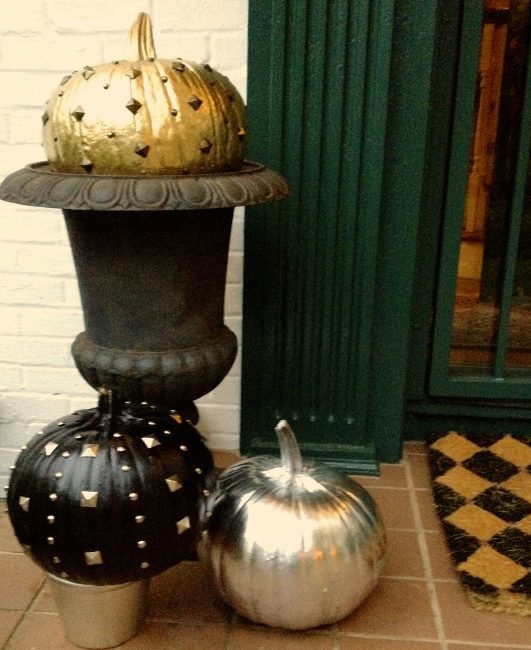
Autumn is my favorite season, and Halloween is my favorite holiday. Hope these decorating tips have inspired you to get ready for the change of seasons. We at Emery & Associates wish you a happy fall!
Tags:
July 30th, 2017 • by Kathia Emery • • permalink
Filed In: accessories, color, Craftsman, fireplace, furnishings, interior design, lighting, makeovers, rugs, textiles, upholstery
When I first met Drs. Lainie and Jon Yarris, both emergency room physicians, they had been raising their three children in this charming Craftsman home for eleven years. When they weren’t working at their demanding jobs, they were doing activities with their children and with friends, who also have children. Their dilemma was how to arrange the furnishings in the living room to allow guests and family to comfortably have conversations, play games, and read by the fire, since the front door opens directly into the middle of the long, rectangular room (see “BEFORE” photos, below).
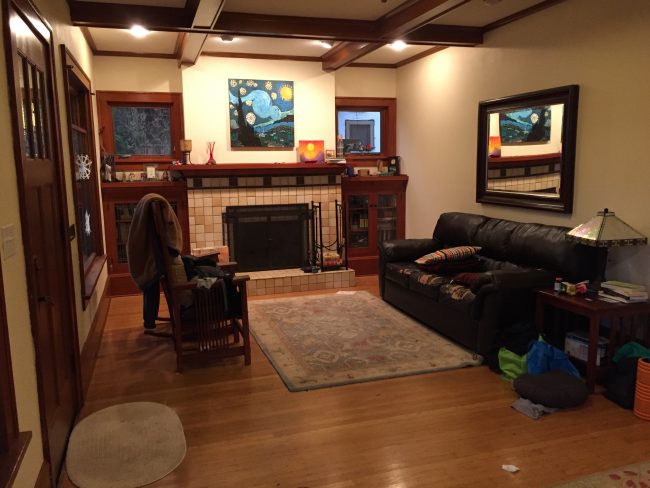
“BEFORE” South end of living room (view of fireplace)
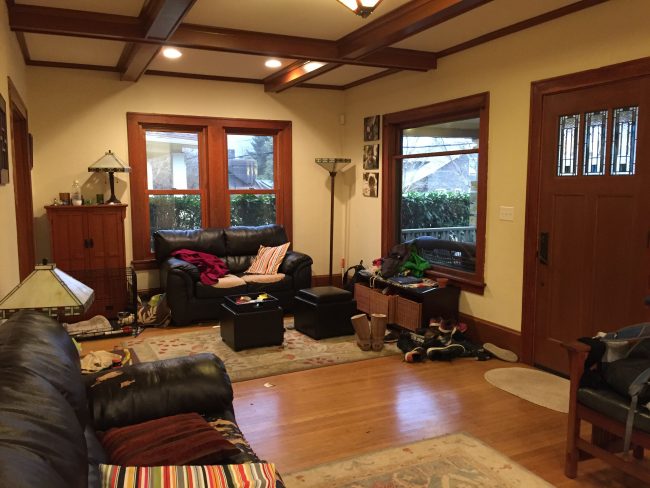
“BEFORE,” North end of living room
Since the front door bisects the room, I developed a furniture plan for each end of the room, using the front door as a room divider. On the South (fireplace) end of the room, a sofa with a chaise end backs up to the open front door. On the North end of the room, a sectional wraps the corner under the windows, and an upholstered storage ottoman adds additional seating. New area rugs define each seating area.
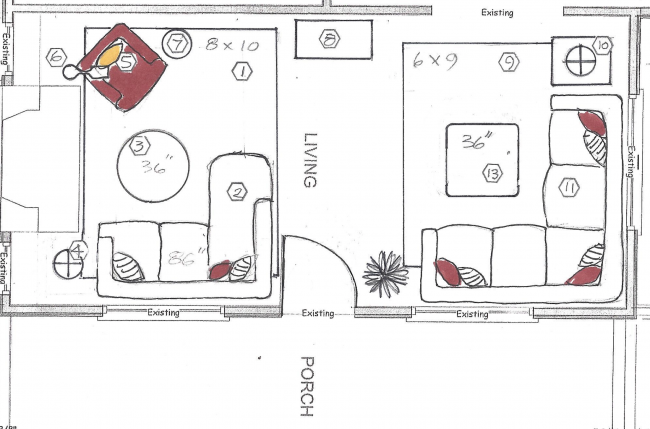
To help the Yarris’s visualize the eventual outcome of the project, I did a sketch of what the fireplace end of the room would look like with the chaise-end sofa, round coffee table, and corner chair. I also switched the position of their mirror and painting, and added lamps and accessories.
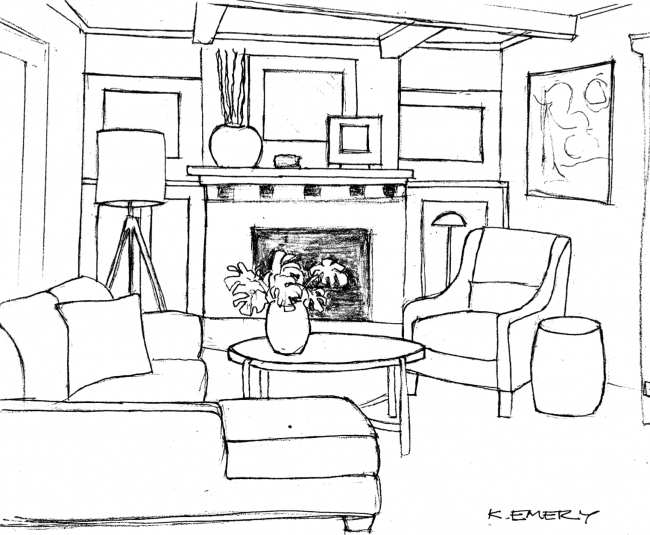
Kathia’s concept sketch for fireplace end of room
Here is the “AFTER” shot of the South (fireplace) end of the room. The rounded shapes of the furnishings (table, lamp, vase, garden stool, curves on chair arms) help balance the strong vertical and horizontal lines of the architecture. This space now invites four or five people to converse or play games. The chair in the corner by the fire offers a quiet place to read. Scroll back up to compare this to the “BEFORE” photo.
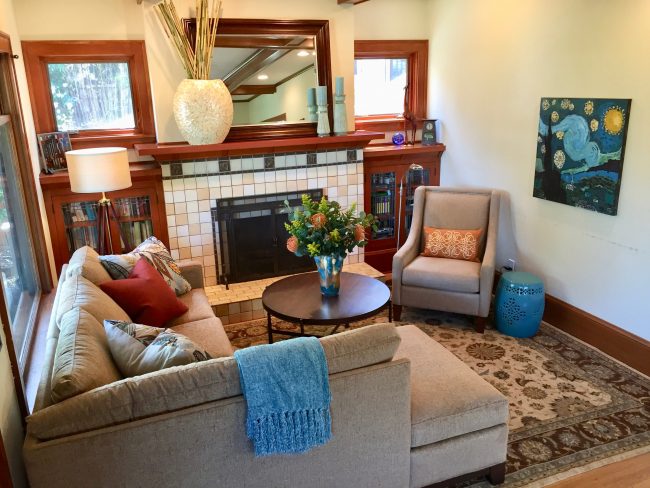
“AFTER” South (fireplace) end of living room
The North end of the room was equally transformed. The sectional wraps the corner with comfortable seating for four (five if you squeeze), and the storage ottoman invites putting feet up to relax, gives additional seating, or holds a tray for drinks and snacks for entertaining.
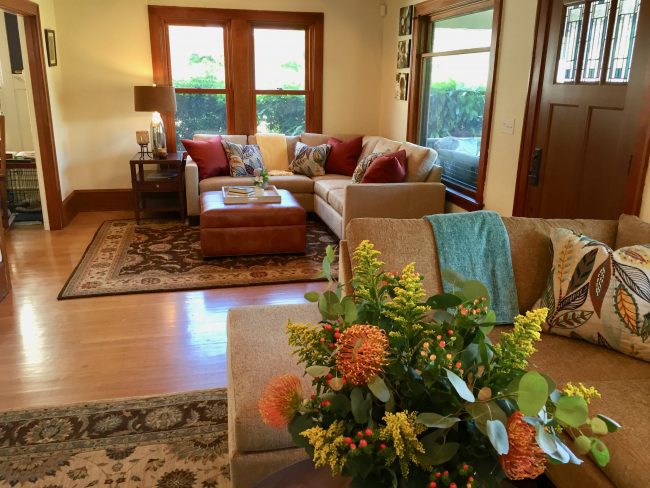
“AFTER,” North end of living room
A word about colors and fabrics: Jon and Lainie told me they liked brown, tans, and sage green–perfectly fitting colors for the Craftsman-style home they live in. I showed them neutral upholstery fabric, saddle-colored leather for the ottoman, and pillow fabric with embroidered leaves in a variety of colors, as well as one solid in red. Lainie was very taken with the embroidered pillow fabric, and I agree that it is stunning. Once the toss pillows were sewn, I was inspired to introduce more shots of turquoise (the throw, vase, and garden stool), and shots of yellow and orange (flowers, throw), all colors taken from the embroidered pillow fabric. The painting they already owned also has turquoise and yellow–happy colors for a happy room.
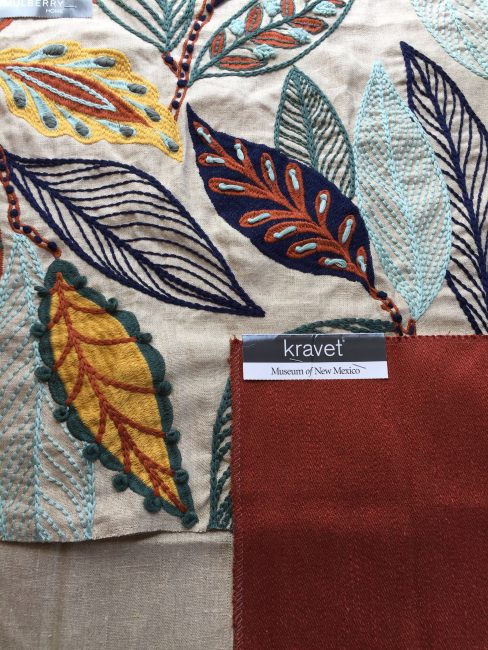
DETAIL: Pillow Fabrics
Now this casually elegant space provides a warm and welcoming atmosphere for family and guests. My clients’ response: “Everything looks great. . . As we sit here we love it more and more. Thank you!! It feels really good in here.” When my clients are happy, I’m happy.
If you need your spaces refreshed, give Emery & Associates Interior Design a call We look forward to hearing from you!
Tags: accessories, art, color, Emery & Associates, fireplace, furnishings, interior design, lighting, living room, makeover, pillows

Planning a party is a great motivator to make improvements that you have been putting off. We were expecting about 50 people on June 8, so in late May we asked our gardener to spread a coat of fresh mulch over all of our flower beds, and to power wash our driveway, upper deck, and lower deck, which were covered with a thick coat of algae. He announced that our gutters badly needed cleaning, so he offered to do that as well. He was at our house for four days, and as you can see from the photo above, our garden looked beautiful. We also had our painter at the house for three days, painting interior trim that desperately needed painting. I doubt if anyone noticed it, because they were all so engrossed in talking to each other! They probably didn’t notice the cleaned gutters, either.
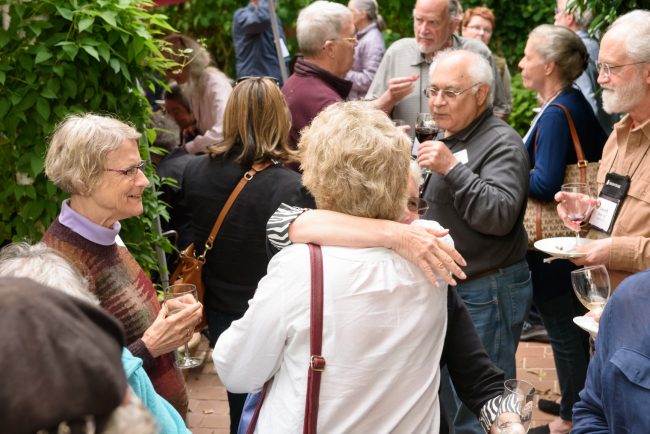
If the party is in June, prepare for rain (also known as the “Rose Festival Effect”). We have a covered area below our upper deck with a round table that will comfortably seat eight. Since we were expecting such a large crowd, the college agreed to loan us a tent, along with a large round table and 10 chairs. We now had covered seating for 18 on our lower deck. I’m sure the reason that it didn’t rain on our party was because we were so well prepared.
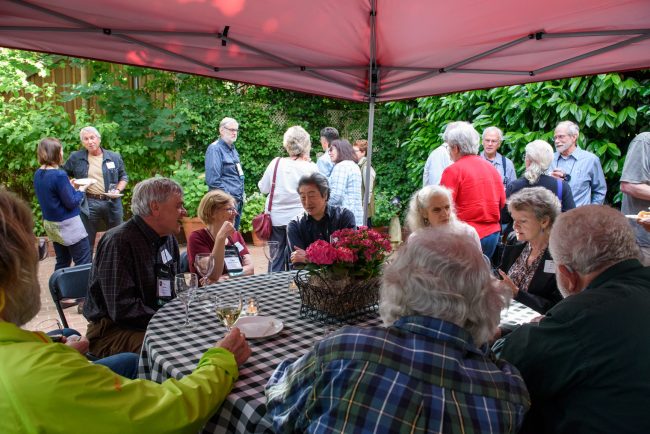
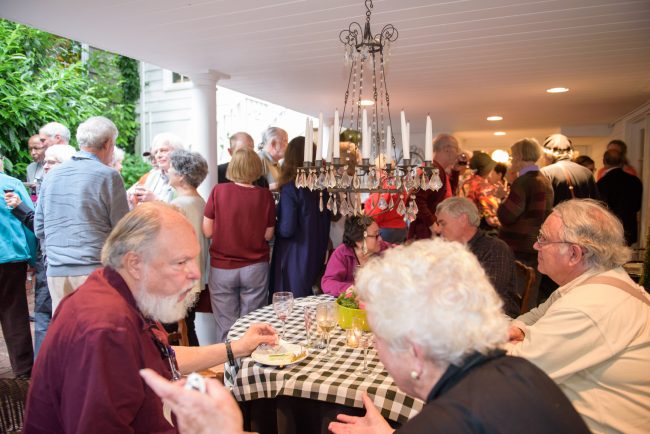
Hire the best caterer you can afford, even if you love to cook. That way you can enjoy the party. This was an “appetizers and drinks” event, not a dinner. The college charged a $15 fee to each person who signed up. The caterer did an amazing job! I stole her from my next door neighbor.
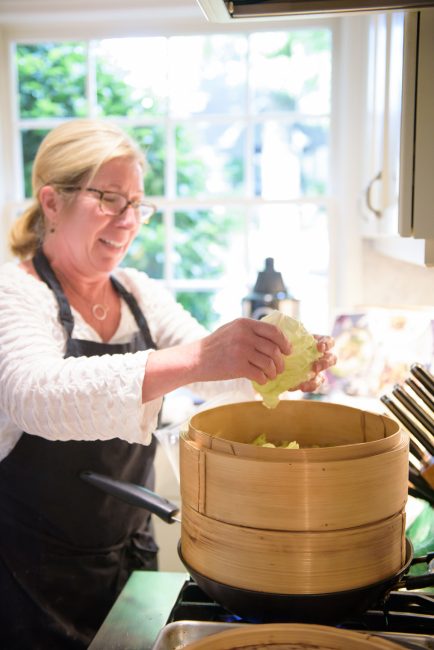
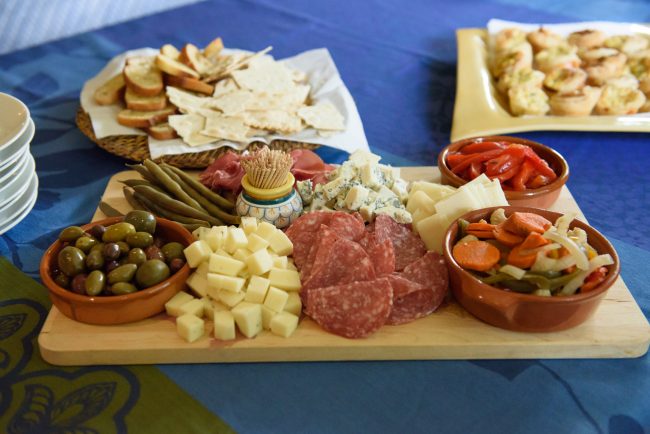

 The PARTY RENTAL place is your friend. If you have an event for more than a dozen people, do you really want to be washing all those glasses and dishes? We ended up having 70 guests, so I rented plates, wineglasses, and tablecloths. We didn’t need silverware, as the appetizers were all finger food. I opted for paper napkins because it wasn’t a sit-down dinner. The rental company delivers the day before and picks up the day after the party.
The PARTY RENTAL place is your friend. If you have an event for more than a dozen people, do you really want to be washing all those glasses and dishes? We ended up having 70 guests, so I rented plates, wineglasses, and tablecloths. We didn’t need silverware, as the appetizers were all finger food. I opted for paper napkins because it wasn’t a sit-down dinner. The rental company delivers the day before and picks up the day after the party.
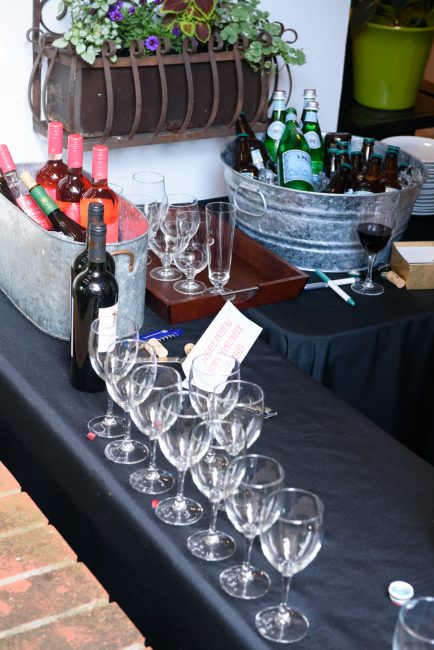
Hire enough help. The caterer was glad I had hired a person to help serve, pick up plates and glassware, and be an extra pair of hands. When she heard how many guests were expected, she suggested I hire one more, so I did.
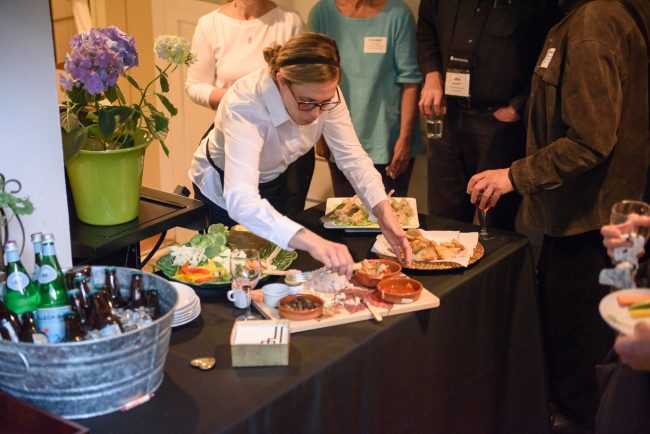
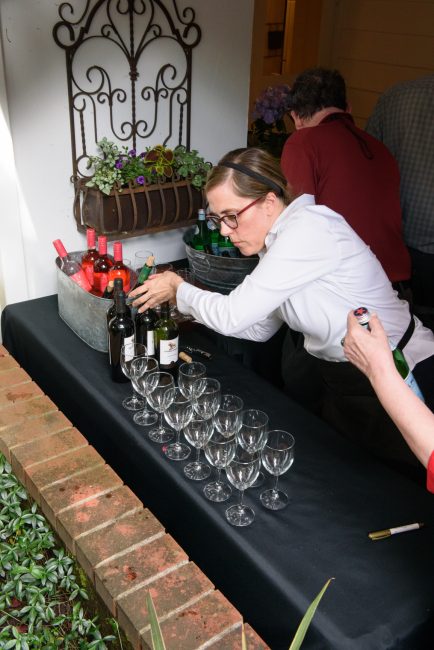
Wherever you put the bar is the place people will congregate. Originally the caterer thought we should have the food in the dining room, and the bar on the lower terrace, so that people would circulate. What happened is that people went down to the bar area, and never went back upstairs to get food, so we moved the food to the lower terrace.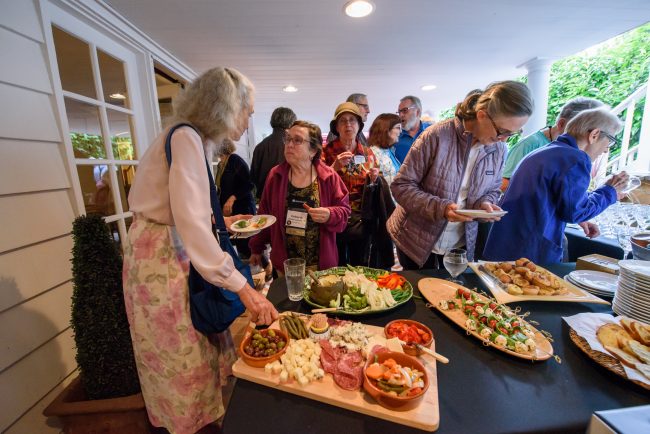
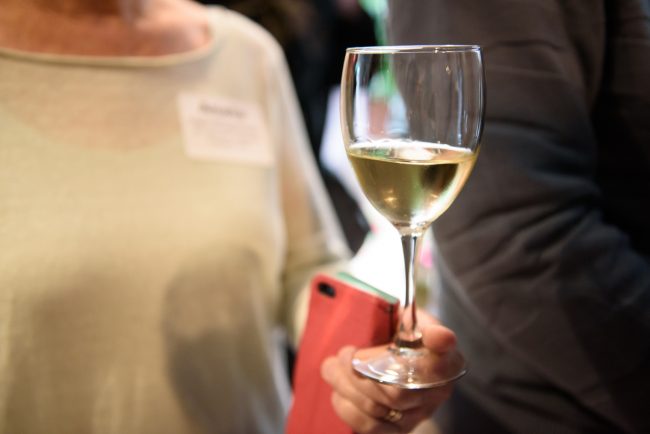
This is by far the largest party we have ever hosted, and I learned a lot. Having lovely surroundings and wonderful food and drink is a bonus, but my sense is that people who haven’t seen each other in a long time just want to be together, no matter what the venue.
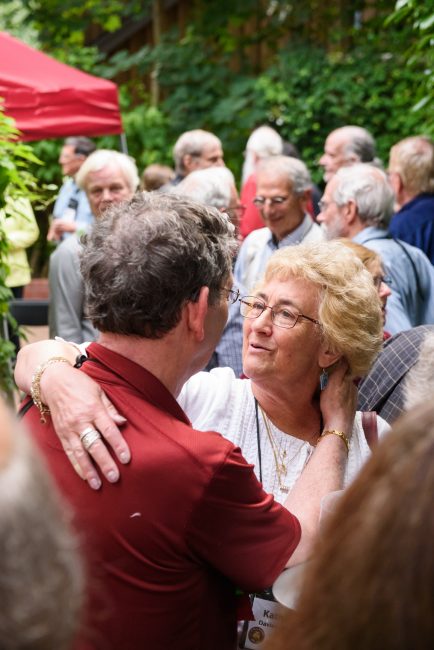
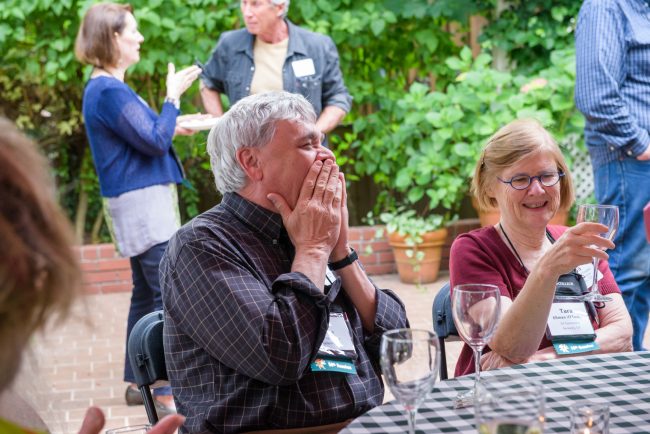
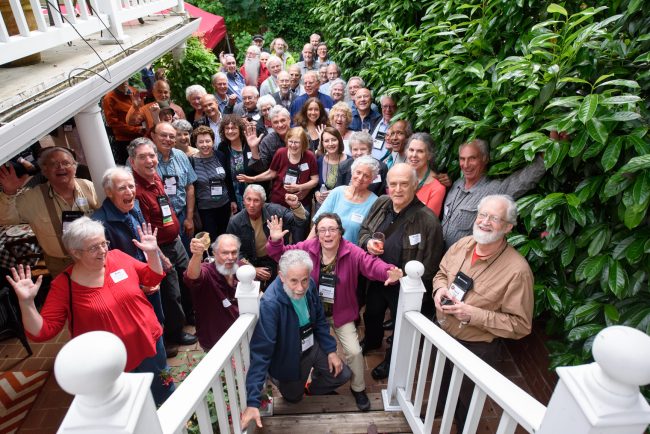
Au revoir! Good night! Hope to see you soon!
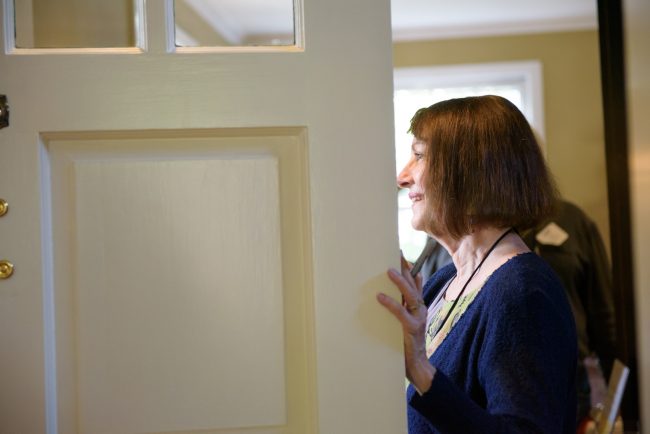
Photo credits: Nina Johnson, Reed ’99
April 11th, 2017 • by Kathia Emery • • permalink
Filed In: accessories, antiques, art, basement remodel, cabinets, child-friendsly, color, electronics, flat screen TV, furnishings, home office, interior design, laundry room, lighting, remodeling, textiles, upholstery, wine cellars
One expects transformation with a remodel. The results of this particular basement remodel are so dramatic that I’m calling it “transmogrification.” The beautiful space below . . .
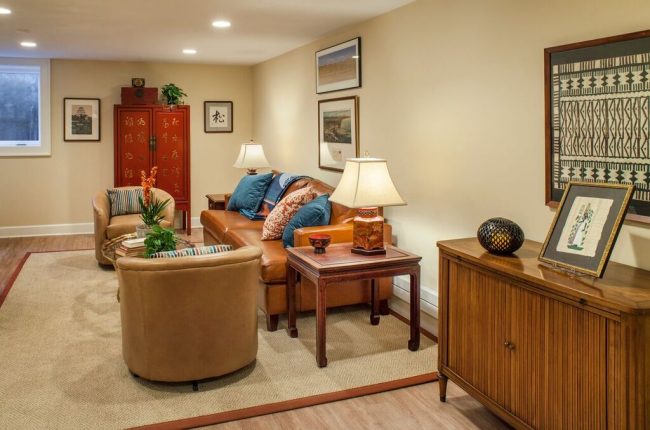
used to look like this:
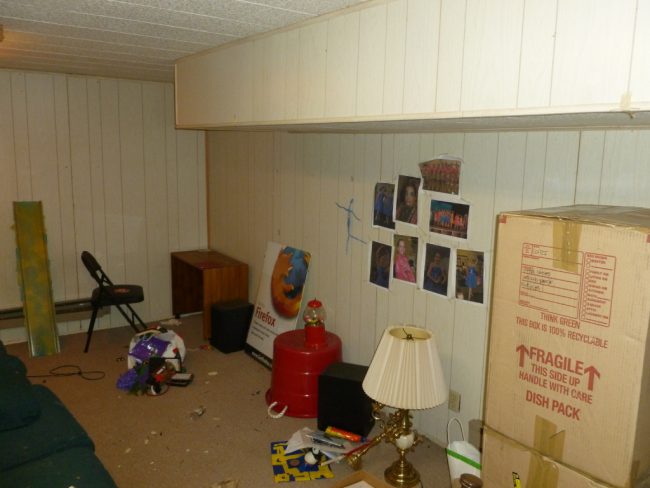
BEFORE: Basement room at bottom of stairs
Since I’m not an engineer or an architect, I called upon Wade Freitag at Craftsman Design and Renovation to help with the construction design for this very large basement remodel, and he did not disappoint. Since I had worked with the clients before, I wanted to choose the finish materials, and determine where to put the furnishings the homeowners inherited from their family, along with new furnishings provided by my trade-only sources. It was a happy collaboration. Wade’s first task was figuring out how to get the monster furnace out of the basement:

BEFORE: The “octopus” furnace from 1922 sent hot water to radiators throughout the residence.
Once the giant furnace was replaced with a much smaller, more efficient one, it was possible to carve out a wine cellar, a reading nook, a large TV viewing area, a home office, a laundry room, and a very large storage room. What was once a dark, cluttered, chaotic jumble of cast-off items, knob-and-tube wiring, and exposed pipes became an oasis of calm.
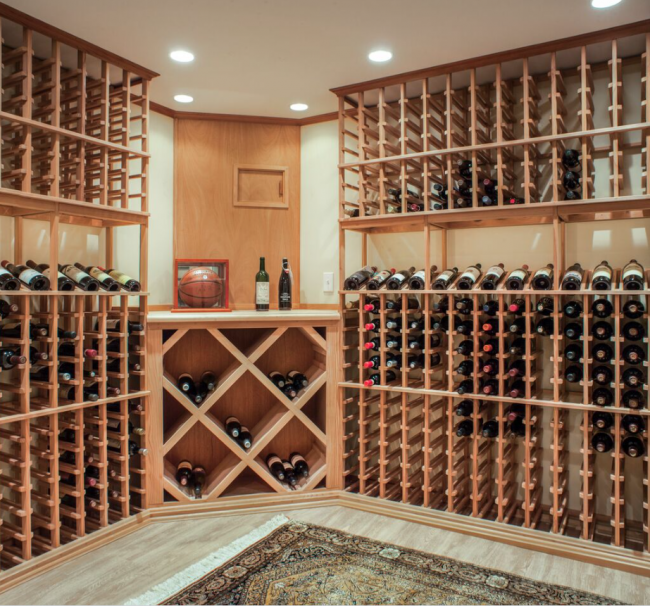
AFTER: New Wine Cellar
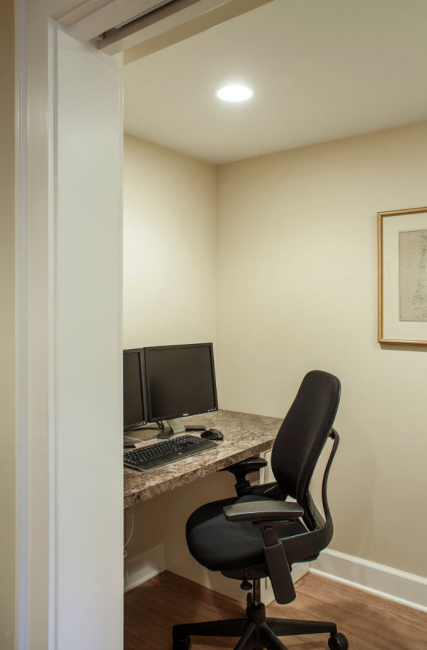
AFTER: New Home Office
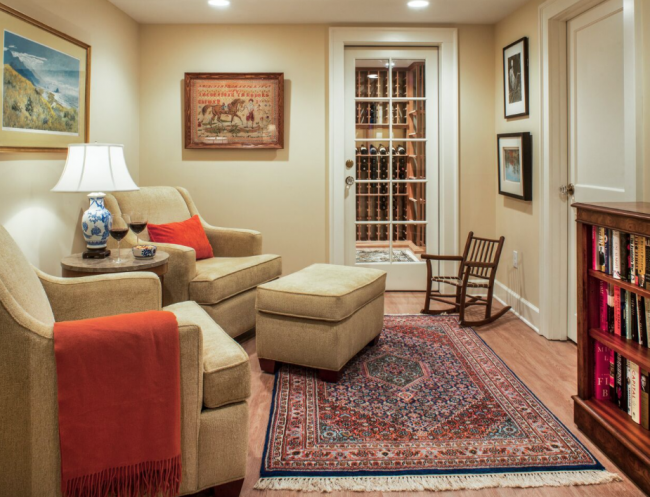
AFTER: New Reading Nook and door to Wine Cellar
View from the egress window wall, looking toward the wine cellar: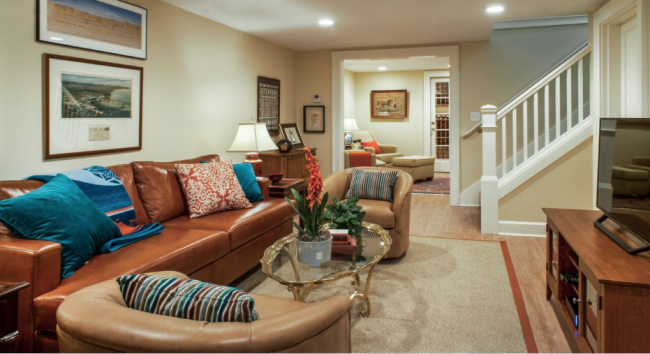
Doing laundry in the old laundry room, with it’s original knob-and-tube wiring, fluorescent lighting and exposed plumbing pipes, could be scary!

BEFORE: Laundry Room
The new laundry room includes beautiful cabinets with a sink, a counter, a place to hang laundry, and a drop-down ironing board. There is also an area for sewing and crafts. It’s not obvious, but the only things that did NOT change were the the washer and dryer.
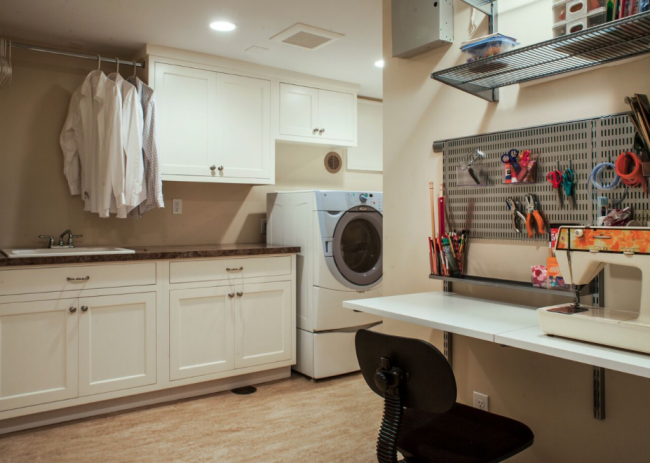
AFTER: New laundry room and craft/sewing area.
One last view of the room at the bottom of the stairs as we leave this inviting and functional space . . .
 My deepest thanks to the clients who entrusted this project to Emery & Associates, and much appreciation to Craftsman Design and Renovation for their dedication to historically sensitive remodels, as well as their high standards of quality.
My deepest thanks to the clients who entrusted this project to Emery & Associates, and much appreciation to Craftsman Design and Renovation for their dedication to historically sensitive remodels, as well as their high standards of quality.
Give Emery & Associates a call if you need design inspiration. We love helping clients achieve the comfortable and inviting spaces they dream about.
(Photo credits: Eckert and Eckert Architectural Photography)
Tags: accessories, art, basement remodel, cabinets, color, Emery & Associates, family room, flat screen TV, furnishings, home office, laundry room, lighting, wine cellars
January 8th, 2017 • by Kathia Emery • • permalink
Filed In: Arts and Crafts, child-friendsly, color, Craftsman, fireplace, furnishings, interior design, makeovers, remodeling, restorations, rugs, upholstery, wall coverings
Emery & Associates has worked on many Craftsman-style homes, but none that were as representative of the style as this wonderful, 100-year-old beauty in Portland’s historic Irvington neighborhood. Here’s the living room “AFTER” photo. Let me back up a bit to show you how we arrived at this comfy, child-friendly design.
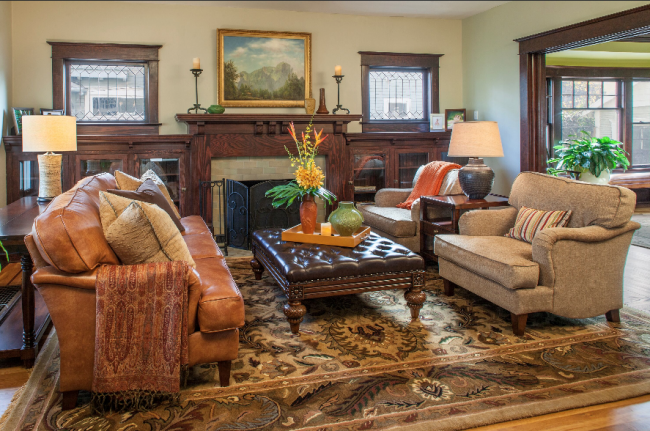
Josh Smith called me in March of 2016 to ask if I could help him with furnishings for his living and dining rooms. He was referred to me by Craftsman Design and Renovation; they had just finished completely renovating his living room mantel and bookshelves to reflect the original style of the house. When Josh moved in, the mantel looked like this:
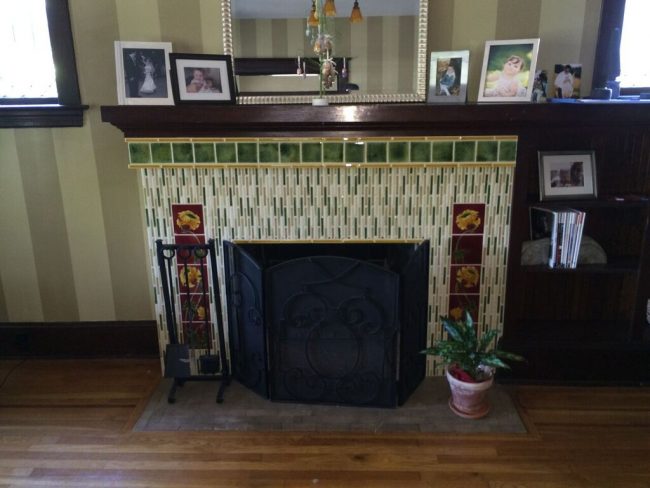
BEFORE BEFORE: Fireplace as it was when Josh moved in. Previous owners had added the busy tile that was not to his taste.
When Josh and I first met, the newly-renovated fireplace wall was in place, and the room now looked as it may have looked originally, with beautifully crafted mantel, fireplace surround, and bookshelves with glass doors.
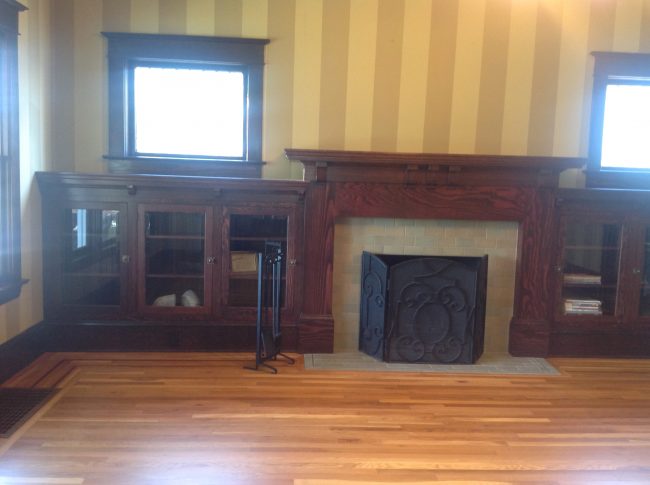
BEFORE: Newly-remodeled fireplace wall in place. Beautiful, but needs furnishings, and those painted stripes have to go!
After quizzing Josh about his taste (traditional), his favorite colors (brown, gold, sage green), and his lifestyle (single dad with two busy, young daughters), Emery & Associates went to work developing a furnishings concept and color palette for the home.
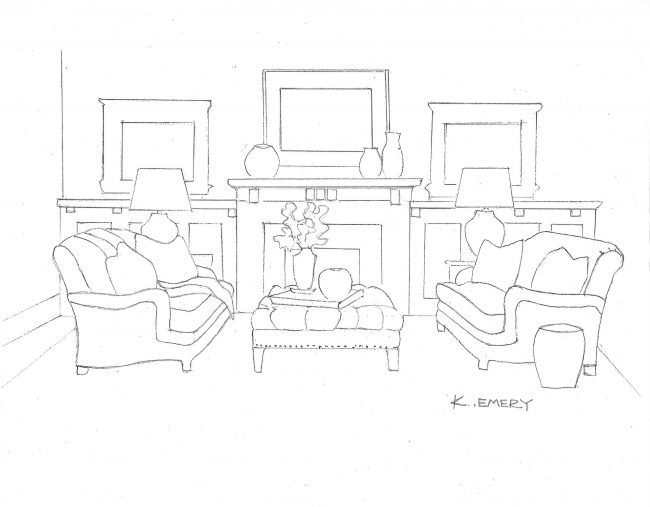
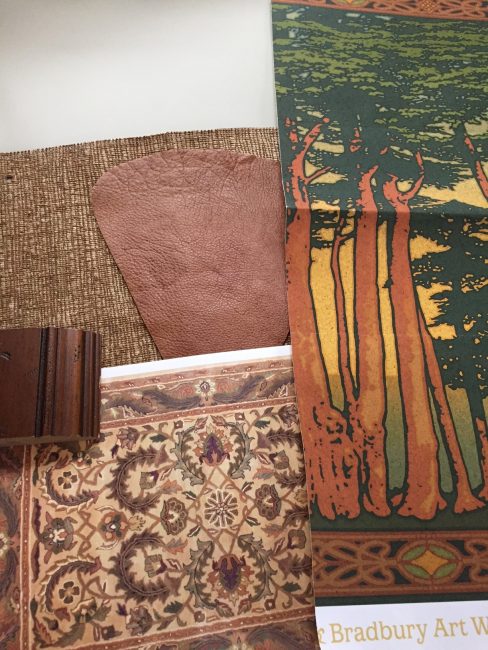
SAMPLES: Upholstery fabric, leather, wood finish, area rug photo, wallpaper frieze by Bradbury & Bradbury.
The wallpaper frieze by Bradbury & Bradbury was a jumping off place for the color scheme, since Josh wanted to keep an Arts and Crafts feeling for the interior design. I found the hand-tufted, wool area rug (child-friendly and affordably priced), and did a custom-made sofa in leather, and a pair of chairs in fabric. All upholstery was made locally and custom-sized for Josh’s height (6’6″). The tufted leather ottoman gives the room a men’s club feeling, while the tray provides a spot for drinks and snacks. Hand-crafted pottery from Portland’s own LoneSomeVille Pottery Company continues the Arts and Crafts look. The landscape painting above the mantel is by Leland John, a noted Oregon artist. Josh took on the task of painting out the stripes on the walls himself; both living and dining room received a coat of “Divine Moss.”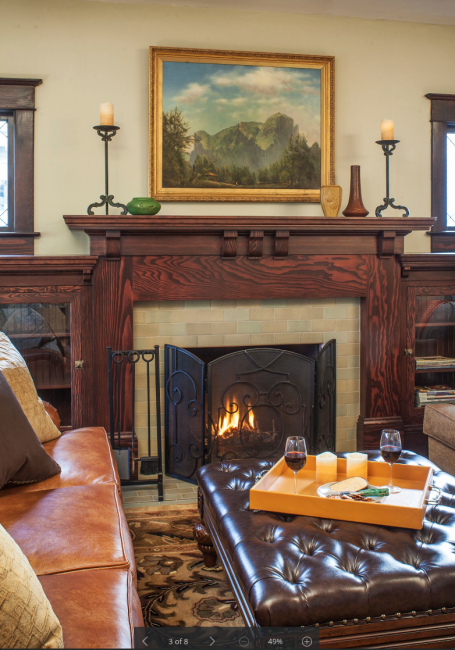
The same warm palette continues into the dining room, which needed to be more functional for daily tasks, like kids doing homework and crafts, and also have enough seating for large dinners for family and friends. Here’s what it looked like “before”:
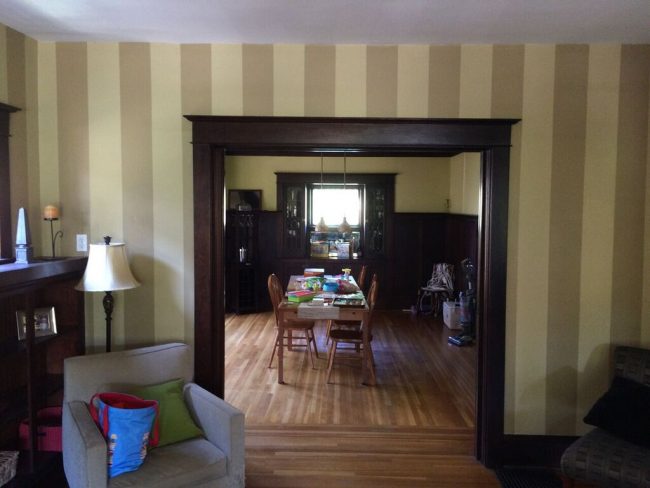
BEFORE: View of dining room from living room
Josh told me when we first met that he wanted a Stickley dining table and chairs. Often referred to as “Mission style,” this classic furniture emphasizes simple horizontal and vertical lines as well as flat panels that accentuate the grain of the wood, and epitomizes the Arts and Crafts movement. The beautiful table and chairs echo the warm wood wainscot and box beam ceiling, and the large scale of the furniture fits the scale of the room. A hand-tufted wool rug adds warmth and color, and an upholstered bench can be pulled up to the table for added seating when the table is extended to its full length.
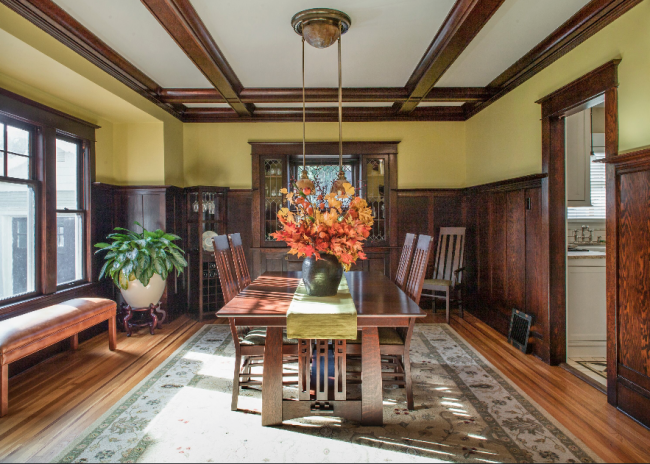
These rooms are now cozy, comfortable and functional, and reflect the harmony of the Arts and Crafts movement, with its ideals of honest construction, simple lines, and quality material.
If you need help finding the right colors and furnishings for your home, give Emery & Associates a call. We can help you define your personal taste, and guide you through the complex process of creating a home that truly reflects YOU.
(Photo credits: Eckert and Eckert Architectural Photography)
Tags: accessories, art, Arts and Crafts, cabinets, child-friendly, color, Craftsman, dining room, Emery & Associates, fireplace, furnishings, interior design
October 25th, 2016 • by Kathia Emery • • permalink
Filed In: accessories, art, color, drapery, furnishings, guest room, interior design, makeovers, upholstery, window coverings
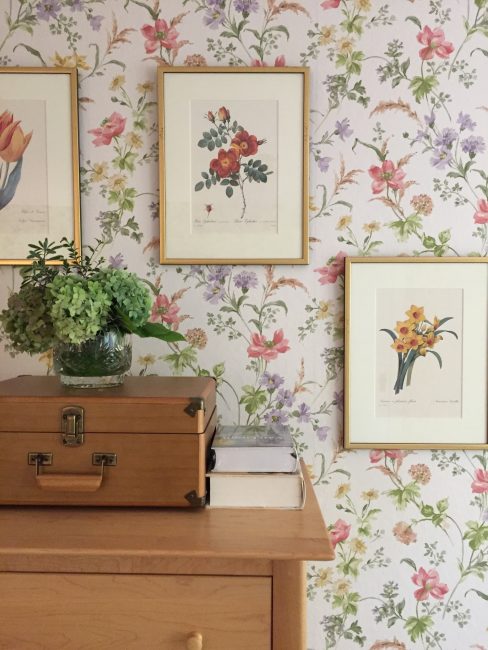 A few months back a long-time client called me to ask if we could do a makeover on her oldest daughter’s bedroom. The daughter had graduated college, moved across the country to start her career, and didn’t know that any changes would be made. She asked if we could please keep the wallpaper so it wouldn’t be quite so jarring for her daughter when she came home to visit. Everything else could go. Here is the room BEFORE:
A few months back a long-time client called me to ask if we could do a makeover on her oldest daughter’s bedroom. The daughter had graduated college, moved across the country to start her career, and didn’t know that any changes would be made. She asked if we could please keep the wallpaper so it wouldn’t be quite so jarring for her daughter when she came home to visit. Everything else could go. Here is the room BEFORE:
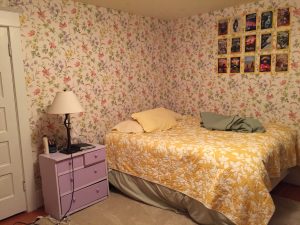
BEFORE, Guest room
EVERY GUEST ROOM NEEDS SERENITY . . .
We took all the old posters and magazine covers off the walls, removed the mismatched furniture, added an iron headboard and solid colored linens and pillows to tone down the busy wallpaper (OK–there is one little stripe on a pillow).
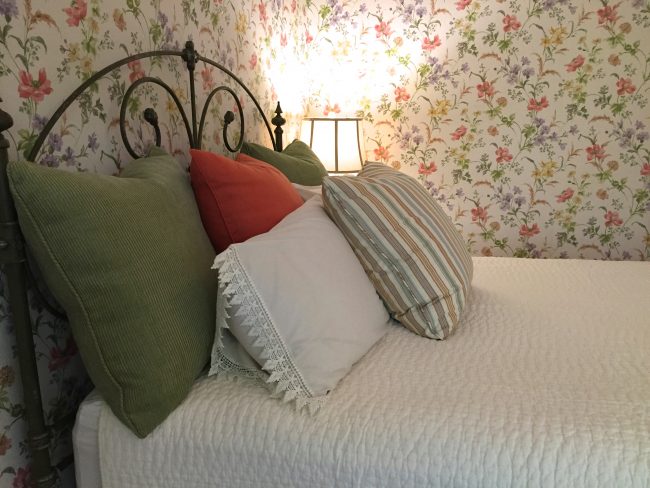
EVERY GUEST ROOM NEEDS A NIGHT STAND WITH A LAMP . . .
A new night stand and lamp means the guest can read in bed. Repositioning the bed so it isn’t wedged into the corner against the wall makes it so much easier to make the bed. When possible, I like to have nightstands and lamps on both sides of the bed, but this room didn’t allow for it because of the closet door.
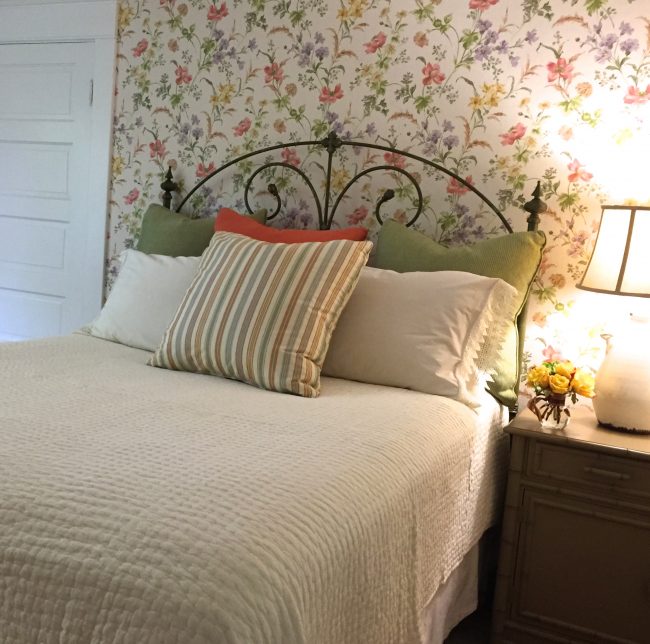
EVERY GUEST ROOM NEEDS BEAUTIFUL WINDOW COVERINGS . . .
Here is what the window wall of the room looked like BEFORE:
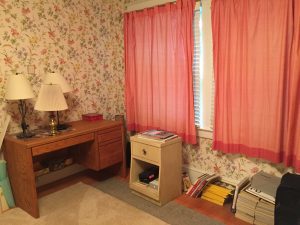
BEFORE, guest room window wall
The old curtains in this room looked as tired as the furniture, so we replaced them with ivory sheer draperies on a decorative traverse rod so they can be closed over the venetian blinds for extra privacy. I like drapery mounted as close to the ceiling as possible, and just touching the floor.
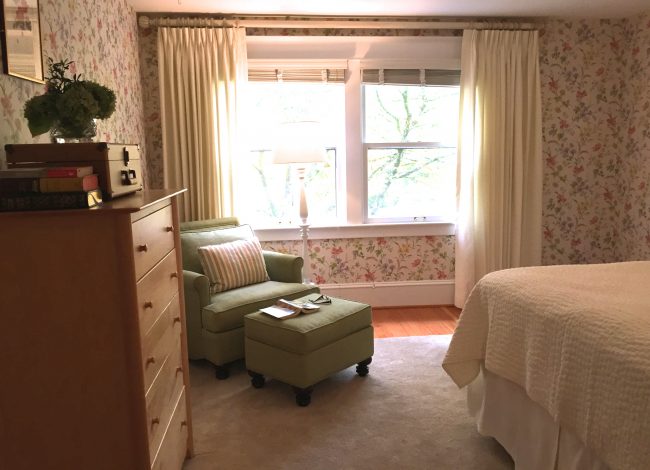
EVERY GUEST ROOM NEEDS A COMFY CHAIR AND OTTOMAN . . .
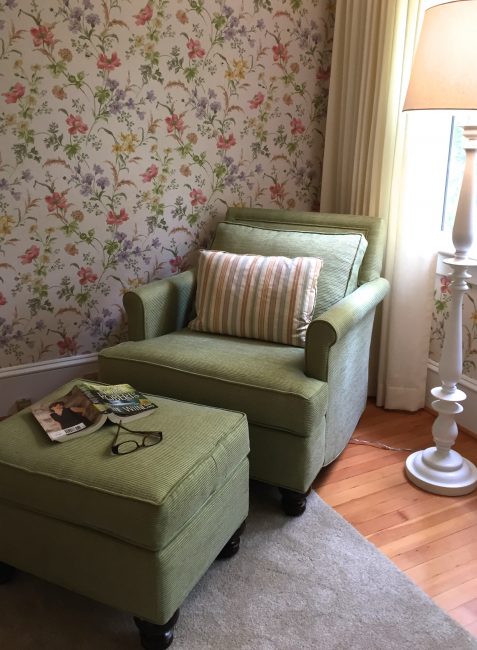
We added the finishing touches of flowers and botanical prints that echo the colors in the wallpaper. Now this room feels welcoming and refreshed. If you have a space that is in need of repurposing, give Emery & Associates a call. We would love to work our magic for you!
June 5th, 2016 • by Kathia Emery • • permalink
Filed In: accessories, art, color, dining room, downsizing, drapery, furnishings, interior design, master bedroom, moving, rugs, upholstery
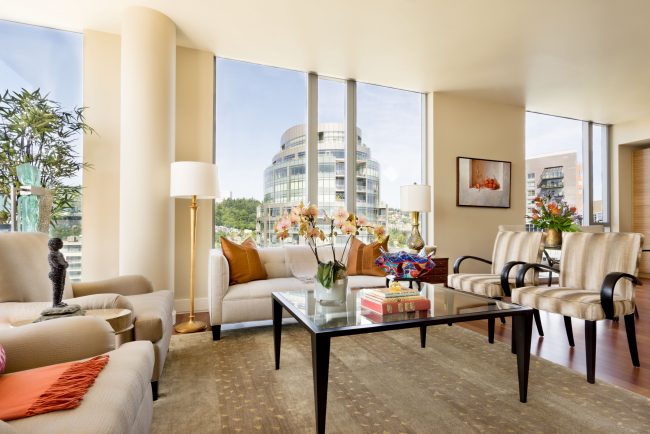
Our long-time clients, Susan and Bruce Winthrop, recently downsized from a large suburban home to a condo on the top floor of Atwater Place in the South Waterfront. They no longer wanted to deal with the upkeep of a house and large yard, and they wanted to be nearer the city center where many of their favorite activities are located. Losing 600 square feet of living space meant that they needed new furnishings for the living, dining, and TV room of the new condo. They called Emery & Associates to help with the space planning and furnishings selection.
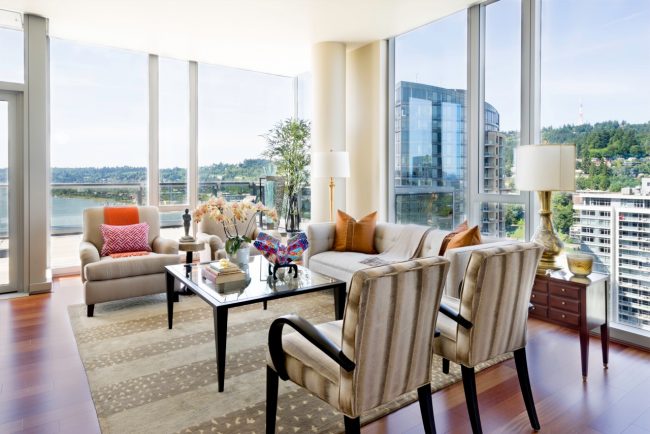 What the Winthrops lost in size was more than made up for by the spectacular views of the Willamette River and city skyline, which provide an ever-changing panorama through the floor-to-ceiling windows, and gives a feeling of expansiveness to the living space. For that reason we chose a neutral palette of beiges and taupes, punched up with color from their art and accessories.
What the Winthrops lost in size was more than made up for by the spectacular views of the Willamette River and city skyline, which provide an ever-changing panorama through the floor-to-ceiling windows, and gives a feeling of expansiveness to the living space. For that reason we chose a neutral palette of beiges and taupes, punched up with color from their art and accessories.
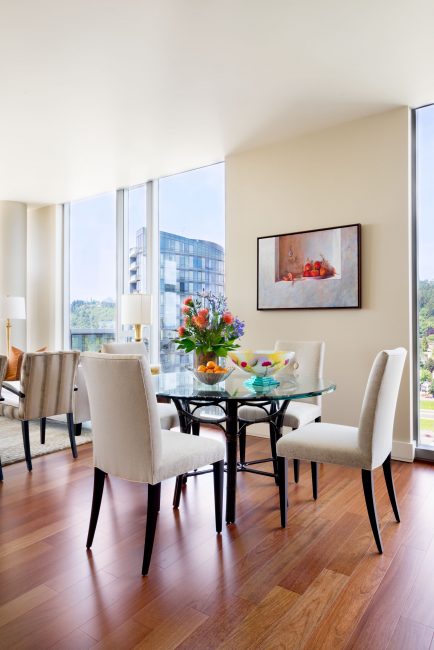
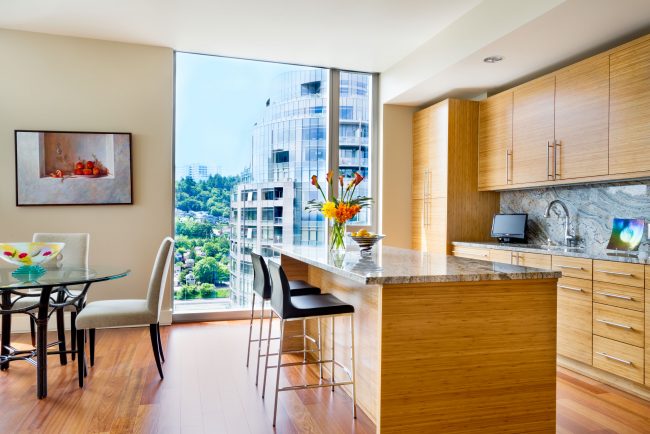
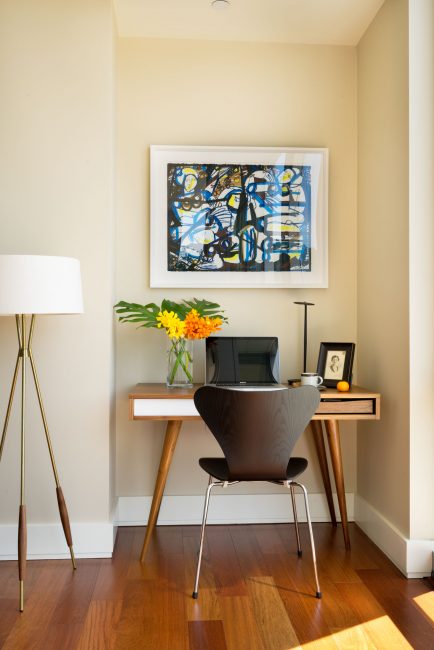
The master bedroom shows a slightly different view of the Willamette River than the living room. Here, Bruce and Susan can enjoy an unobstructed view of the wildlife and boat traffic on the river.
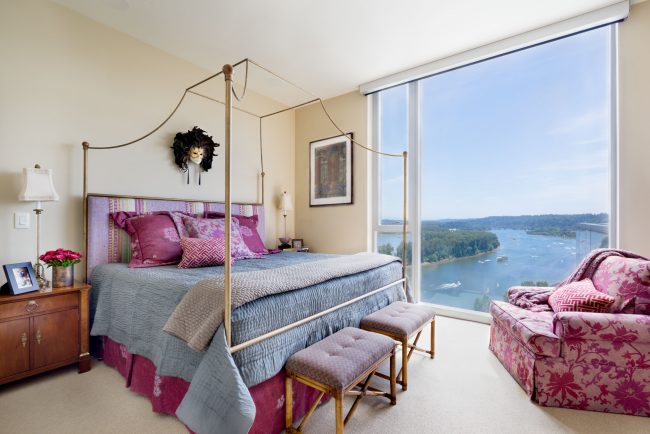
Would a bit of life editing give you a little more freedom? A little more time? If you are considering downsizing, give Emery & Associates a call. We can help you edit your existing furnishings, and assist in guiding you through the process of creating a home that truly reflects your taste and interests.
PHOTO CREDIT: Blackstone Edge Studios
May 17th, 2016 • by Kathia Emery • • permalink
Filed In: accessories, antiques, art, cabinets, color, drapery, fireplace, furnishings, interior design, marble, new construction, reupholstery
When the homeowner asked Emery & Associates to help her choose finish materials for the new home she was building, we found ourselves ensconced in a treasure trove of antique French furnishings, accessories and art work. After listening carefully to her stated preferences, we created a palette around her favorites colors, plum and green. The rooms below reflect the decisions we made together.
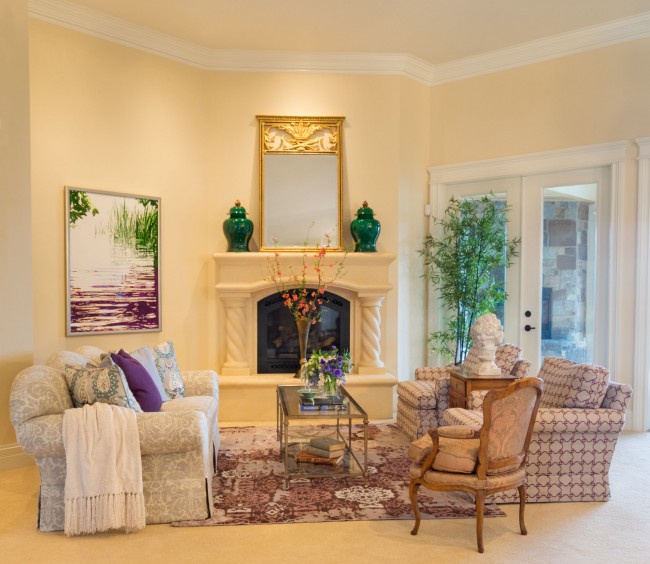
LIVING ROOM: Artwork to left of fireplace establishes the color palette. Owner’s furnishings reupholstered in Kravet fabrics. Rug from NW Rugs.
Adjacent to the living room is the kitchen, where we added owner’s antique mirror and new barstools to continue the French look. 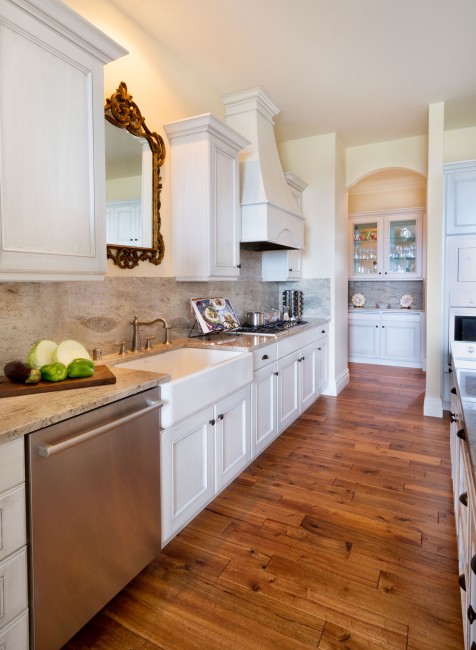
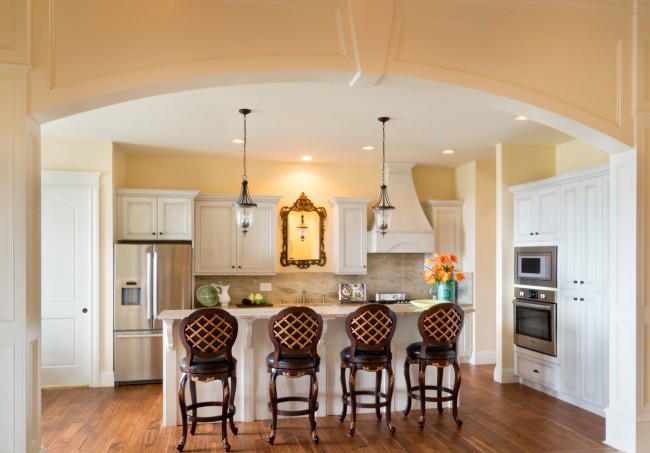 Elaborate millwork, with arched keystone detail, gives a formal feeling to this space.
Elaborate millwork, with arched keystone detail, gives a formal feeling to this space.
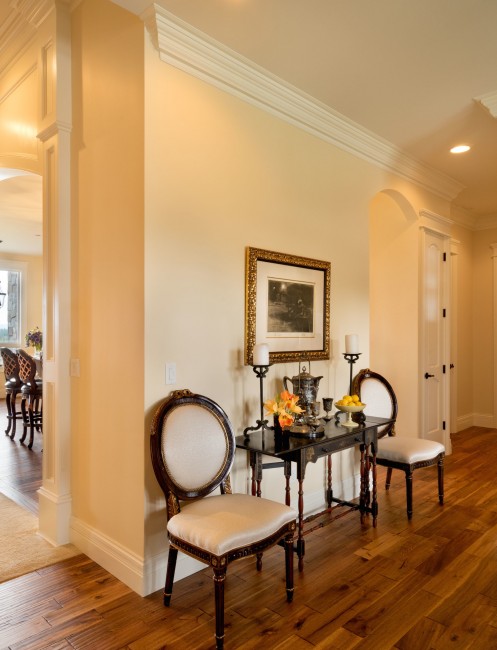 Backing up to the kitchen is the dining room. Henredon reproduction Louis XVI chairs flank homeowner’s antique gate leg table (above) and surround dining table (below).
Backing up to the kitchen is the dining room. Henredon reproduction Louis XVI chairs flank homeowner’s antique gate leg table (above) and surround dining table (below).
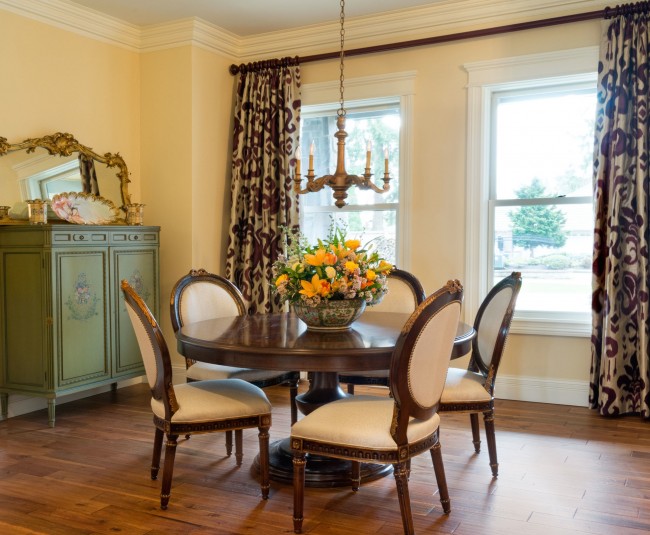 Homeowner’s antique chandelier, mirror, painted cabinet and porcelains play well with reproduction dining table and chairs. Woven Ikat drapery fabric in berry crush by Robert Allen.
Homeowner’s antique chandelier, mirror, painted cabinet and porcelains play well with reproduction dining table and chairs. Woven Ikat drapery fabric in berry crush by Robert Allen.
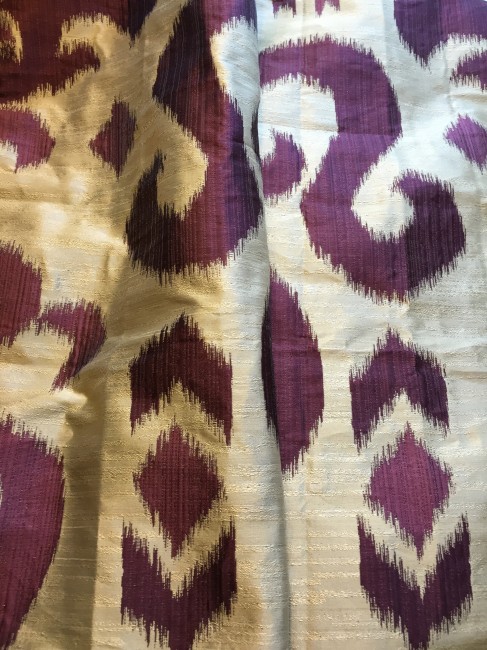
DETAIL: Drapery fabric, “Avadi Shine/Berry Crush” by Robert Allen, prefigures the deep plum color used for library walls (below).
The aubergine color of the library walls is set off by the white wainscot, window trim and crown moldings. 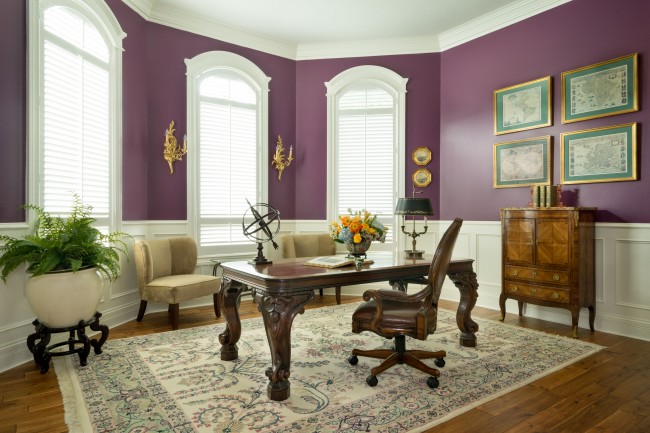
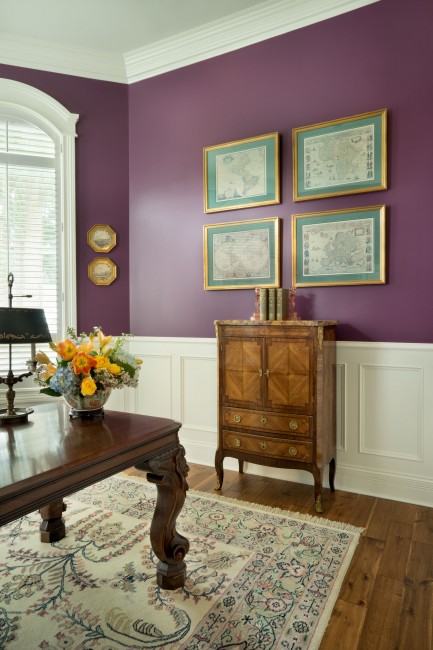 For this new construction project Emery & Associates specified all interior doors and trim, window trim, wainscot, crown and base moldings; hardwood flooring, carpeting, tile, countertop material for kitchen and two bathrooms; plumbing and electrical fixtures; and paint colors throughout. We also provided shutters, Silhouette blinds, drapery fabric and rods, and fabric for reupholstery and bedding.
For this new construction project Emery & Associates specified all interior doors and trim, window trim, wainscot, crown and base moldings; hardwood flooring, carpeting, tile, countertop material for kitchen and two bathrooms; plumbing and electrical fixtures; and paint colors throughout. We also provided shutters, Silhouette blinds, drapery fabric and rods, and fabric for reupholstery and bedding.
Whether you are building a new home, remodeling an existing home, or just want a fresh, new look, give Emery & Associates a call. We can help you define your personal taste, and guide you through the complex process of creating a home that truly reflects YOU.
[Photo credits: Blackstone Edge Studios]
Tags: accessories, art, cabinets, color, dining room, drapery, Emery & Associates, fireplace, furnishings, interior design, living room, millwork, pillows, window coverings
March 10th, 2016 • by Kathia Emery • • permalink
Filed In: accessories, antiques, art, color, dogs, drapery, furnishings, interior design, master bedroom, new construction, textiles, window coverings
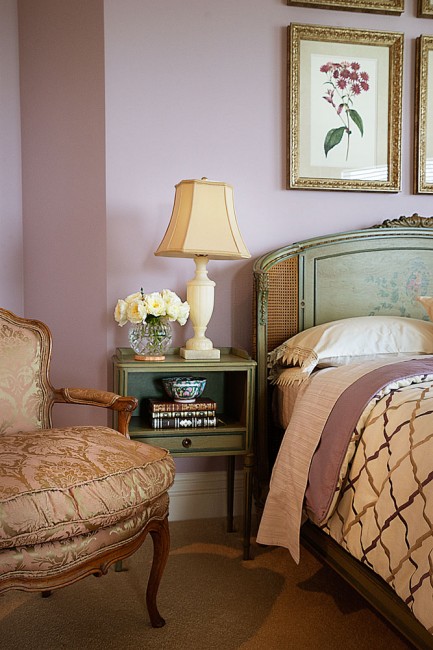 Did you ever go shopping to find sheets or towels in your favorite colors and discover they don’t exist? At the moment there are LOTS of gray items, as gray is really hot right now. But try finding sage green or plum bedding or decorative pillows in a retail store. It’s practically impossible!
Did you ever go shopping to find sheets or towels in your favorite colors and discover they don’t exist? At the moment there are LOTS of gray items, as gray is really hot right now. But try finding sage green or plum bedding or decorative pillows in a retail store. It’s practically impossible!
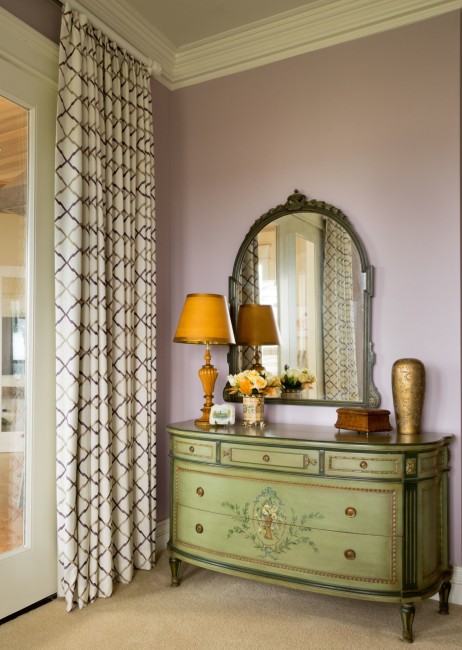 Since Emery & Associates draws from trade-only sources, we were able to provide this client’s favorite colors by wrapping her apple-green antique bed and nightstands, along with the Louis XV fauteuil, in an envelope of pale violet. To keep the scheme from being too sweet, we used a crisp embroidered trellis patterned fabric in plum and ivory for the drapery and custom coverlet.
Since Emery & Associates draws from trade-only sources, we were able to provide this client’s favorite colors by wrapping her apple-green antique bed and nightstands, along with the Louis XV fauteuil, in an envelope of pale violet. To keep the scheme from being too sweet, we used a crisp embroidered trellis patterned fabric in plum and ivory for the drapery and custom coverlet. 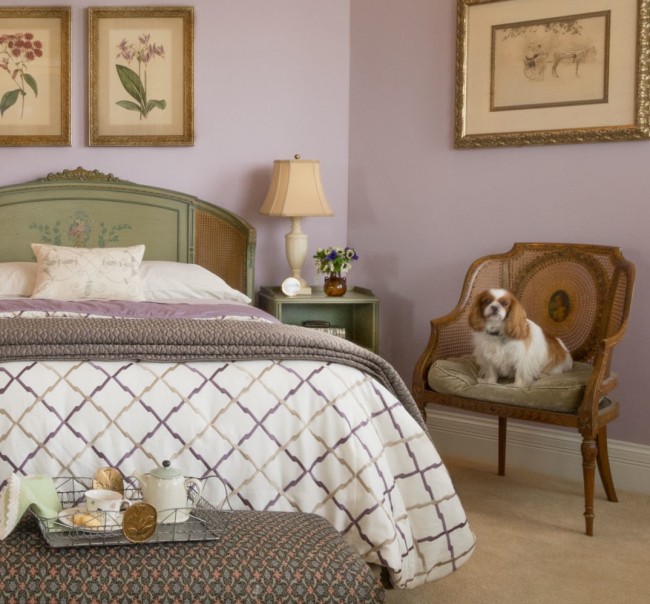
Now her master bedroom and bath reflect the homeowner’s personal taste. Even her furry best friend is happy!
[PHOTO CREDITS: Blackstone Edge Studios]

















































































