January 31st, 2013 • by Kathia Emery • • permalink
Filed In: accessories, bathroom remodel, color, drapery, interior design, makeovers, master bedroom, rugs, stone, tile, window coverings
Often one of the first things homeowners say to me is that their rooms don’t feel “pulled together.” This post explains how to accomplish that feeling of cohesiveness, and demonstrates how you can do it without pitching everything out and starting over. In each of the rooms below, the homeowner wanted to keep some of her furnishings, so we accomplished a lot with paint, moving art and accessories from other rooms, and by adding a few new furnishings to create the casually elegant spaces shown below.
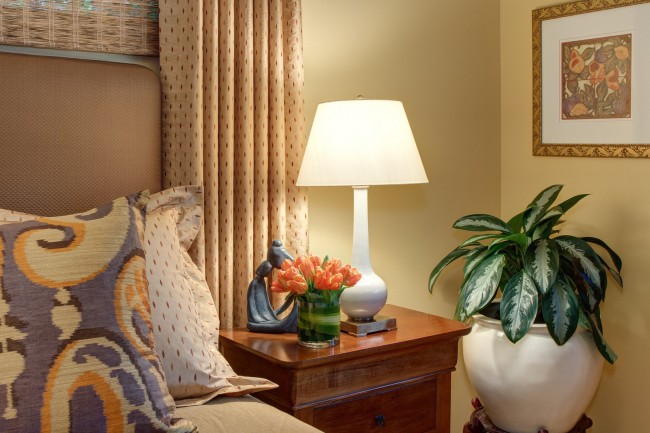
When she first called us, the homeowner had a laundry list of items for several rooms. She wanted new linens in the master bedroom, to update the family room, and change the counter in her guest bathroom. Here’s a shot of the master bedroom “BEFORE”:
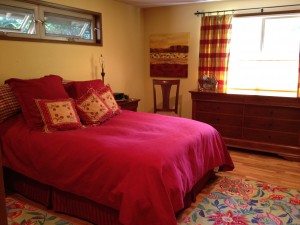
BEFORE--Master Bedroom
The only place to position the bed was under the high window, always a difficult position for a bed. Her idea of changing the bed linens was a good one, but didn’t go far enough. The combination of brightly colored linens, window outlined in dark wood, and oversized dark furniture from a former, much larger home, made the room feel chopped up. Here’s how the room turned out “AFTER”:
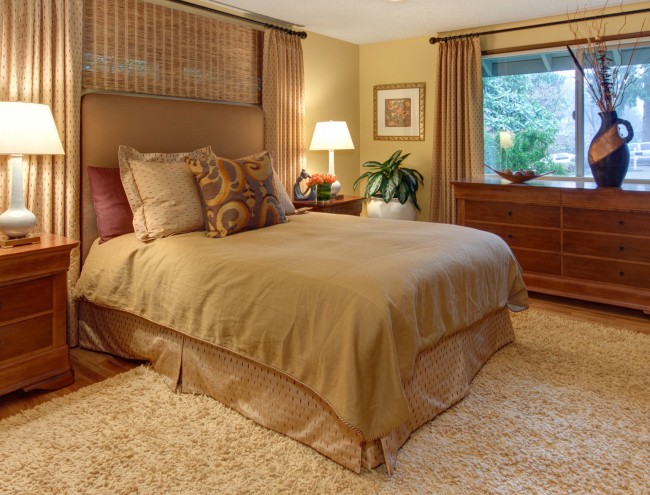
AFTER--MASTER BEDROOM
We kept all of her wood furniture, but needed to make the headboard wall the focal point of the room. I suggested three things: create an upholstered headboard that would come up to the bottom of the high window, hang a textured grass shade over the window, and flank the bed with a pair of draperies hung from iron rods close to the ceiling. Now the headboard wall makes a statement! Limiting the palette to golds and browns and keeping the drapery and bed linens close to the color of the wall makes the room feel larger. The area rug continues the monochromatic color scheme and adds textural variety. I moved some of her artwork and accessories into this bedroom from other rooms, and brought in a new pair of lamps to complete the look.
Next, we tackled the TV Room. The homeowner loved her hand-knotted Tibetan rug, and the pair of ottomen she could put her feet up on when watching TV, but the sofa wasn’t comfortable anymore, and she was tired of the wall color. Here’s the TV room BEFORE:
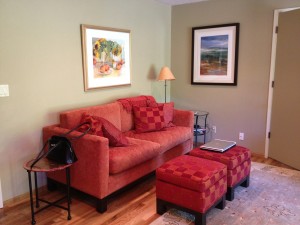
BEFORE--TV ROOM
Since she loves color, my suggestion was to flip the figure/ground relationship: do the sofa in grey, like the rug, and the walls in terra cotta. She was somewhat dubious about this idea at first, but when I found a well-priced sofa in the perfect grey color, she decided to go for it. Here’s the “AFTER” shot of the TV room:
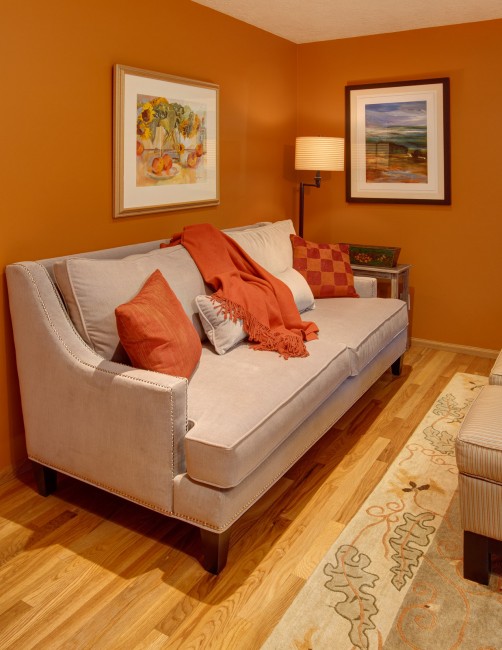
AFTER--TV ROOM
We moved a floor lamp from another room, and reupholstered the pair of ottomen. The pillows from the old sofa work nicely on the new one, and the art work pops even more than it did on the more neutral walls. We asked the painter to cover the door trim with the same color as the walls, so it would disappear (you can see it as a white outline in the “BEFORE” shot). Now this room feels pulled together.
The dated-looking guest bathroom, with its blue Formica countertops, needed a complete remodel. In this room, we could save only the tub. I brought in samples of materials for counter, backsplash, flooring, fixtures, and wall color, along with my perspective sketch and floor plan of the room. I suggested removing the “privacy” wall between the counter and the toilet, since it really served no practical purpose and made the room feel smaller. Here’s the guest bathroom “BEFORE”:
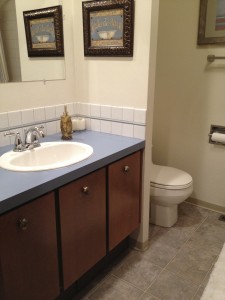
BEFORE--GUEST BATH
Once the bathroom was completely gutted, we discovered that there were two electrical boxes that had been hidden behind the old plate glass mirror. I searched far and wide to find the perfect pair of sconces, one of which is visible in the “AFTER” shot below:
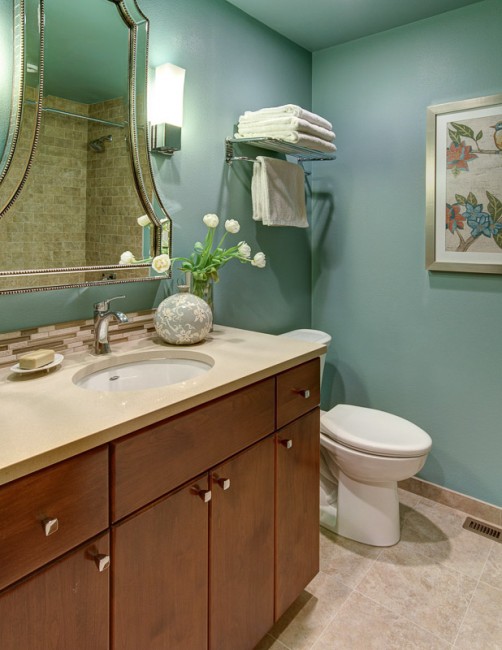
AFTER--GUEST BATHROOM
Once the perfect pair of sconces was installed, I realized that because the old boxes were located so close together, the space left for a mirror was extremely narrow. Fortunately, I located an unusual mirror with a narrow top and wide bottom, and we were able to pull everything together with this serendipitous find.
Winter Hill Construction did a masterful job of coordinating the various trade sub-contractors, and would like to acknowledge them: floor, backsplash, and tub surround: Campbell’s Tile Concepts; cabinet: Kitchens and More NW; countertop: Conrad Stonecutter; lighting and electrical work: Omni Electric Inc.; and plumbing: Silver Mountain Plumbing. The plumbing fixtures and sconces are from The Fixture Gallery.
Need help pulling it all together? Give Emery & Associates a call!
Tags:
December 18th, 2012 • by Kathia Emery • • permalink
Filed In: antiques, color, furnishings, interior design, lighting, makeovers, master bedroom, restorations, rugs, textiles, window coverings
The young couple who hired Emery & Associates in 2009 to do the main floor of their 1903 foursquare home in Ladd’s Addition called me back this year to do their master bedroom. “It’s really dark. What can you do to help us?” I gave them the obvious answer: add lighting! They really didn’t want to do that, since the house is listed on the Historic Register, and they thought it might compromise the architecture of the house. My next brainstorm was received with even less enthusiasm: “Paint all the dark wood trim a light color!” Here is what the room looked like BEFORE:
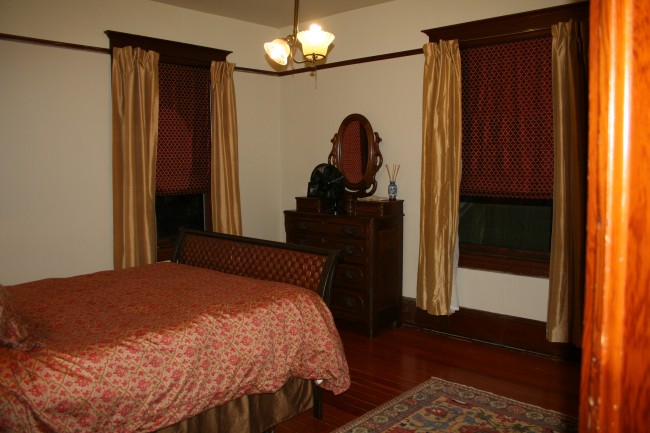
So I did a colored sketch of my vision of what the room could look like, which included a beautiful, light-colored historic wallpaper and reflective surfaces everywhere–walls, furniture, window coverings, and bedding. The wife loved it, but neither of them wanted the four-poster iron bed I had drawn into the sketch, and the husband hated the idea of wallpaper. SO, back to square one: add lighting.
I brought in Ken DeKorte, of DeKorte Electric, whom I had met through my membership in the Architectural Heritage Center, to meet with the clients. Because of his expertise in working with older homes, he was able to reassure the home owners that we could add recessed lighting into the space using low-voltage fixtures, and still maintain the vintage original fixtures that were originally gas lamps, now electrified. Both Ken and I agreed that this historic space would be enhanced by added lighting. You can see the dramatic results below:
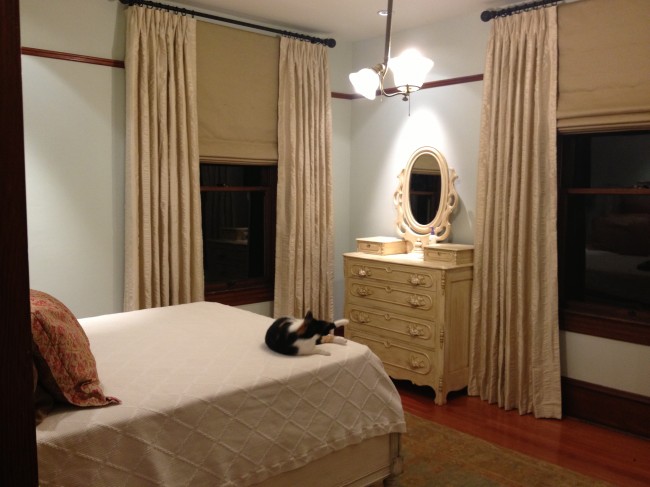
While adamant about not changing the dark millwork, the clients were willing to go along with my ideas about changing out the window coverings to ivory tones. I also recommended positioning the drapery above the picture railing, close to the ceiling, to emphasize the high ceilings in this space. The antique dresser with mirror, which was a cherished family piece belonging to the wife, was painted and glazed by a family friend, so now you can see all the wonderful details on it, especially since the recessed lighting in that quadrant of the room adds illumination. I also recommended moving the small area rug to another room, and bringing in a room-sized rug in pale tones to ground the space, which they found at NW Rugs. We also changed the wall color from green to a pale, spa blue.
Last evening my window coverings installer, Ken Chupp, finished the installation, while the homeowners were still at work. I received a text from the husband later in the evening: “Looks great, Kathia! The color and scale of the drapes pulls things together. We now have a ‘grown up’ room.”
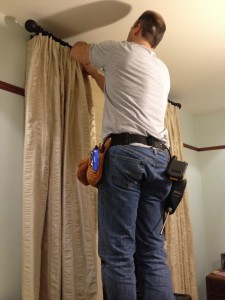
I’m so happy that they are happy, and I couldn’t do these magical transformations without the help of expert artisans like my sewer, Tracy Quoidbach, my installer, Ken Chupp, my electrician, and all of my trade-only resources. If you need your spaces transformed, give Emery & Associates a call, and we will bring our team to the rescue.
November 3rd, 2012 • by Kathia Emery • • permalink
Filed In: accessories, art, bathroom remodel, color, dining room, furnishings, guest room, interior design, master bedroom, remodeling, rugs, tabletop, Uncategorized
When the new owners of this penthouse condo at Tanner Place contacted Emery & Associates, they told me that their taste was very contemporary, but they had fallen in love with this rather traditional space because of the high ceilings and large walls where they would be able to showcase their collection of art. They weren’t sure how to integrate their contemporary taste with the dark, traditional millwork that is such a dominant feature of this condominium. Standing in the empty condo, looking at photos of their artwork, I probed them about how they wanted the space to feel when we were all finished. “Happy, welcoming, comfortable.” That is how we began our collaboration, and here are photos of the finished spaces.
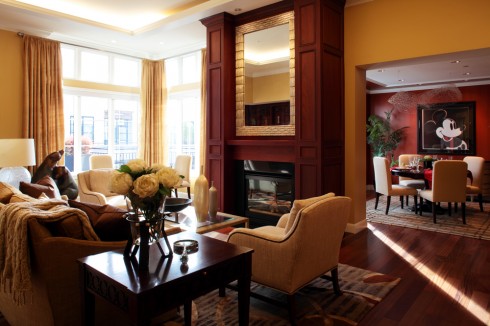
(above) This sun-filled living room reflects the homeowners' collection of art: Georgia Gerber bronze bear scupture (left), Andy Warhol "Mickey" in dining room, with custom-sized silver-leafed mirror in niche above fireplace.
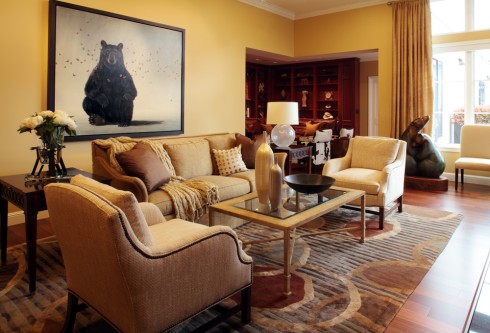
(above) This view of the living room displays the homeowners' love of whimsical art work. "Hero", oil on canvas by Robert Bissell, hand-knotted Tibetan carpet by Tufenkian, bronze bear sculpture by Georgia Gerber make the space uniquely the client's, while Emery & Associates Interior Design pulled it all together with color, furnishings and accessories.
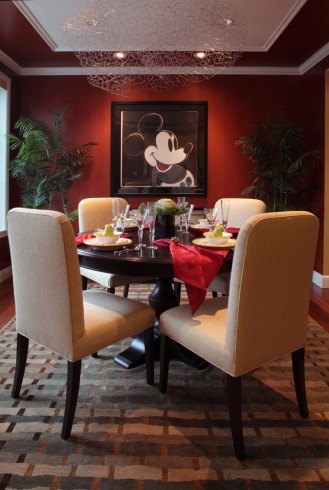
The scarlet walls in this penthouse condo dining room set off the Andy Warhol "Mickey," while the recessed lighting illuminates the ethereal glass sculpture by Anna Skibska. The hand-knotted Tibetan rug from Tufenkian adds warmth and texture. Tabletop items from Please Be Seated.
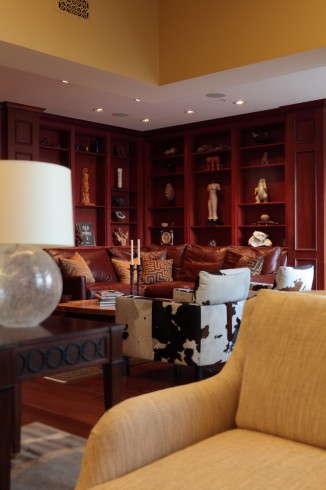
Detail shot of the media room/library shows how the cowhide chairs add an interesting pop of texture and casual elegance to an other formal, traditional space.
The only remodeling we did on this project was the guest powder room, which was a dark, Asian-themed space when the current owners purchased it. They wanted something completely different, so we came up with the light, bright palette, cabinetry, finishes, fixtures and accessories to give them a whole new look. Remodeling construction by Neil Kelly Company.
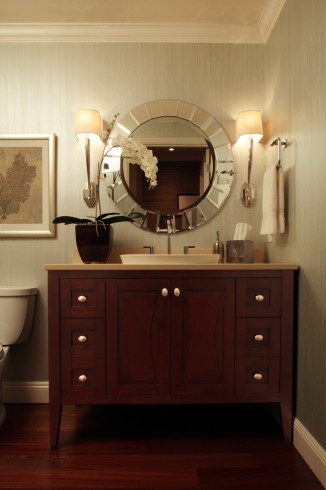
In this windowless space, hand-painted wallcoverings and a round Deco style mirror reflect light from a pair of Ruhlman sconces.
The master bedroom has spectacular views of the Portland West Hills. We needed to use very large-scale furnishings to make this space feel warm and inviting.
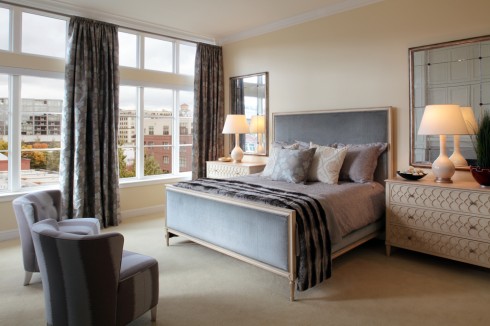
(above) Calvin Klein fabric drapes the windows and covers two upholstered chairs. The same pale grey/blue/green palette covers the upholstered bed. Large scale mirrors reflect the views of downtown and the West Hills of Portland.
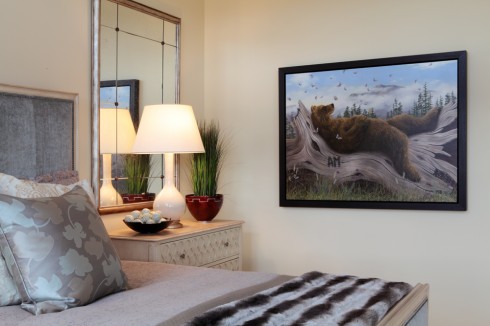
Sweet dreams! Detail shot of the master bedroom features oil on canvas by artist Robert Bissell titled "AM."
The guest bedroom in this spacious condo (below) features three small paintings by Robert Bissell (above bed), and a Native American sculpture. Ralph Lauren plaid drapery fabric, a tufted headboard, and linens from the French Quarter makes this room a cozy spot for guests.
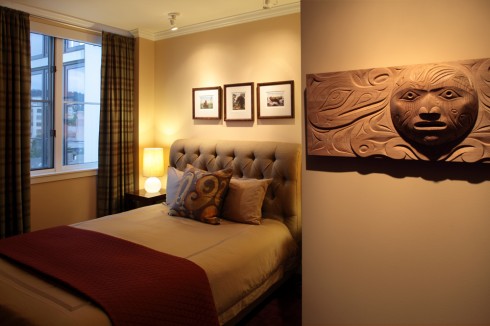
Call or email Emery & Associates today for a complimentary one-hour consultation, and let us help you create the home of your dreams.
Tags: accessories, Andy Warhol, Anna Skibska, art, color, drapery, Emery & Associates, furnishings, interior design, lighting, master bedroom, millwork, Pearl District, remodeling, sulpture, tabletop, window coverings
July 7th, 2012 • by Kathia Emery • • permalink
Filed In: accessories, antiques, art, color, downsizing, furnishings, interior design, moving, rugs, Uncategorized
Nathan Cogan’s phone call to Emery & Associates was straightforward. “I need to hire you because I’m moving from a furnished condo to an unfurnished one in the same building, and need some help sorting out my stuff that’s in storage and also figuring out what new furniture I’ll need. I have a lot of books, and a lot of art.” The condo is in a modern building in the heart of downtown. The views of the city are stunning, with floor to ceiling windows on two sides of the living/dining area. With all of those windows, the design challenge became “Where do we put the art?” The obvious place to start . . . the floor!
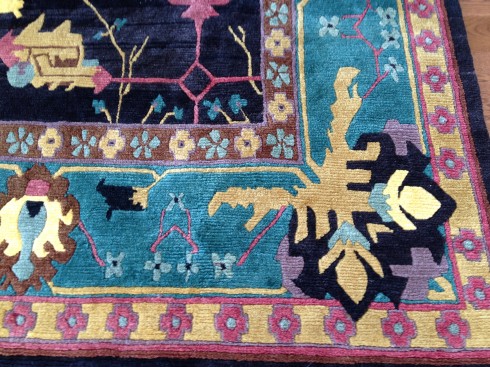
I discovered the large, hand-knotted Tibetan rug at one of my favorite stores in Sellwood, the Consignment Gallery. I had gone there to check out a console table that Nathan wanted my opinion about, and when I spotted the rug, I almost swooned. Once Nathan saw it, he was smitten as well, so the rug became the starting point for the palette in the living/dining room. The beautiful rugs he already owned went into other rooms, but for the living room he needed a larger rug than he already owned, as well as new sofas, and bookcases for his large library. We chose black for the bookcases, and ivory leather for the sofas–good neutrals to play off the eye-popping colors in the rug, that also worked well with his paintings, sculptures, books, and objets d’art. Here is a photo of the finished space:
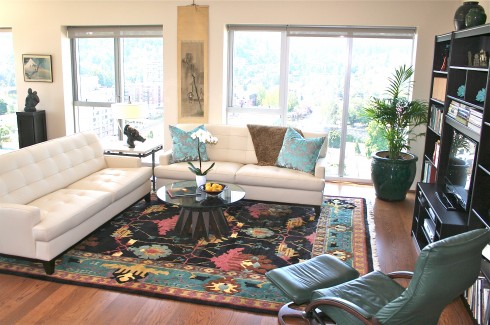
When we met for the first time at the new condo, it was still occupied by the previous owner, who graciously allowed us to photograph and measure the spaces. Here is the photo of the room shown above, the same view, but with the previous owner’s furnishings: “BEFORE”
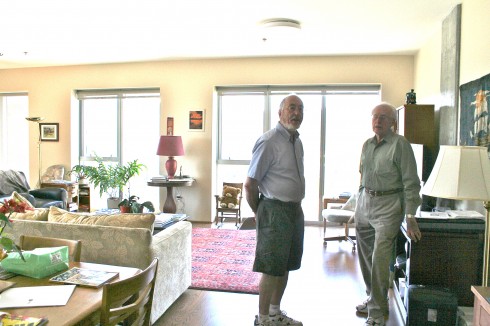
The contrast is quite striking. I’m showing the “BEFORE” photo to illustrate the value of having a professional guide one through the minefield of “moving house,” especially if one is down-sizing. A good interior designer can help you edit your possessions so as to avoid the common error of trying to squeeze everything you own into a space that is too small to hold it, and can assist you with finding new pieces if your furnishings don’t fit the architectural style of your new home.
Nathan’s collections almost exceeded the space needed to display them, and he had many pieces of furniture that were too ornately traditional to work in this very contemporary space, so those items were given away. Ultimately, through our collaboration, his favorite pieces found ideal homes. The narrow bays between the windows were perfect for a long Asian scroll, and an Inuit sculpture on a pedestal topped with a Japanese water color. His favorite “Dancing Bear” sculpture performs under the light of a contemporary, drum-shaded table lamp.
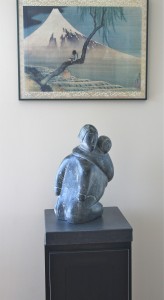
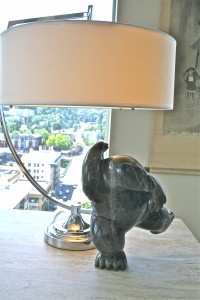
There are architectural flaws in every space, and it is the designer’s job to minimize those or make them disappear. In this condo there is a pilaster-like structural object of grey cement that runs vertically from floor to ceiling on the long wall at right angles to the windows (you can see it in the “BEFORE” photos below and above). It serves no apparent purpose, and bisects the wall in a very awkward way.
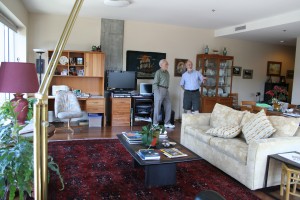
"BEFORE"--CEMENT PILASTER BISECTS WALL
We were able to partially hide that cement pilaster with the bookcases, but the best way to make it disappear was to turn it into a feature by mounting one of Nathan’s masks on it. The former flaw is not only concealed, but the mask now has a frame that gives it more weight and interest.
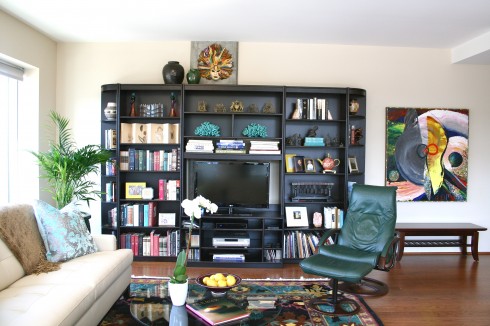
This “AFTER” view of the same wall shows the mask mounted above the bookcases, as well as another of Nathan’s favorites: a painting by Lucinda Parker. His comfy, green leather recliner adds a vintage mid-century modern touch to the space.
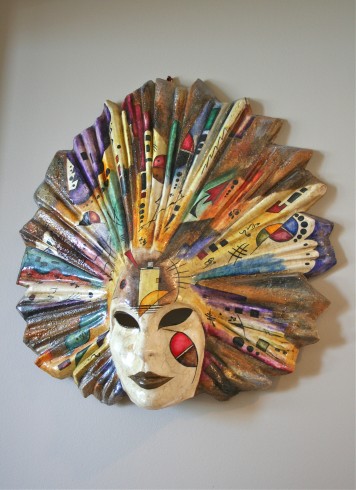
Moving can be stressful, whether it’s down the hall or across the country. If you’re not sure where to begin with your next move, give Emery & Associates a call. We’d love to help smooth the transition to your next home, and assist with putting a new face on your favorite possessions.
When Sue and Bob Van Brocklin first contacted Emery & Associates about some help for their family room, they also mentioned wanting to re-paint the kitchen. After talking with them at length about their interests and their favorite colors, it became clear that they were passionate about travel, especially in France, cooking, entertaining friends and family, and the colors blue and yellow. The kitchen nook “before” did not really reflect those interests:
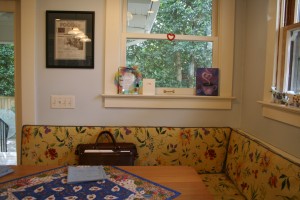
Sue had a large collection of Souleiado table linens, which were inspired by the traditional “indienne” patterns first printed in the south of France in the 17th century. When I came upon a Robert Allen Fabric in bright blue and yellow called “Les Jardins,” it inspired me to develop a color scheme that would pump up the volume, so to speak, in terms of color for this space, and also make it easier for Sue to incorporate her colorful French linens and other accessories. A striped fabric and cording for pillows in the corner would add a bit more coziness, so I added them into the mix: 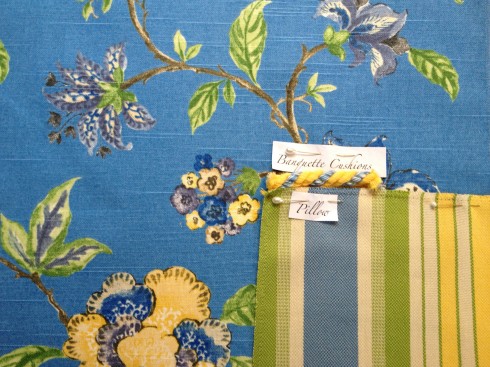
We changed the wall color from an pastel blue to a warm yellow, and re-upholstered the banquette cushions in the new fabric, with contrasting sunny yellow trim. We used indoor/outdoor fabrics on the striped pillows, pillow trim, and banquette cushion welting, for added wearability. The kitchen nook is now more inviting, and reflects many of the homeowners’ favorite things.
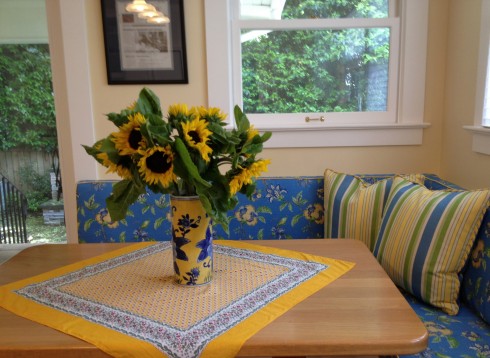
Welcome to Provence!
Asian furnishings and objets d’art have been in demand by Westerners since Europeans discovered the magical, mysterious East in the 1600s. My personal style has always run toward 18th century European furnishings, with the occasional Asian accessory thrown in. I have resisted becoming committed to a single palette, because I love changing things seasonally. After re-arranging the art in my living room for the holidays to feature paintings with a lot of red, I was about to do my usual “spring switch out” to blues and greens when I stumbled upon a pair of Chinese red antique chairs at at my favorite new shop, Seams to Fit Home, an upscale resale shop, and fell madly in love. Couldn’t stop thinking about them. I kept visiting them every time I took a client to the shop, and finally had to buy them.
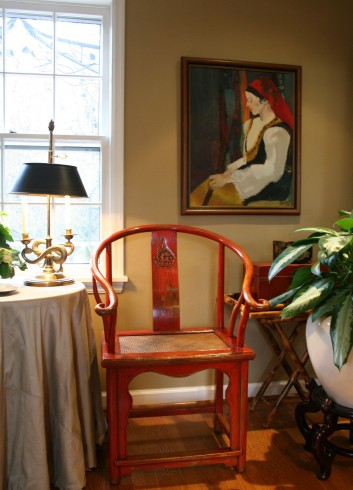 The chairs came with a “Certificate of Antique” document from the Sichuan Art & Craft Merchants Association of China, specifying that they were made 150 years ago (late Ching Dynasty) in Shansi, from elm wood. Their shape and color knocked my socks off–so sculptural. My husband pronounced that he liked them (yes!), and asked if I was going to put pads on them so they would be more comfortable. I haven’t decided yet. They seem quite at home across from a Louis XVI-style table and sofa, next to a skirted table holding a French bouillotte lamp.
The chairs came with a “Certificate of Antique” document from the Sichuan Art & Craft Merchants Association of China, specifying that they were made 150 years ago (late Ching Dynasty) in Shansi, from elm wood. Their shape and color knocked my socks off–so sculptural. My husband pronounced that he liked them (yes!), and asked if I was going to put pads on them so they would be more comfortable. I haven’t decided yet. They seem quite at home across from a Louis XVI-style table and sofa, next to a skirted table holding a French bouillotte lamp.
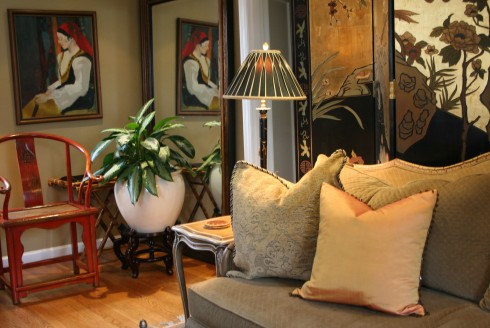
Purchasing these chairs means that my living room color palette is now firmly fixed in the Oriental style: an emphasis on neutrals, punctuated with one or two of the “five colors”–blue, red, yellow, white and black–that correspond to the “five elements” of wood, fire, earth, metal and water. My red accent color is “most auspicious”, as it represents fire, fame, fortune, joy, festivity, longevity, summer, passion, and protection from bad luck. My home is still an eclectic work-in-progress, but for the moment, my color commitment phobia has been eradicated!
The objects we surround ourselves with speak volumes about us, whether it be our clothing, books, magazines, musical instruments, sporting equipment, or home furnishings. If your interior spaces don’t reflect your true self, please give Emery and Associates a call. We can help you determine your own personal style so you can achieve the look that reflects your unique point of view.
Our client had sold her home and most of her furnishings several years ago, when she first moved to into a one-bedroom apartment in a retirement community. She called me when she had the opportunity to move to a two-bedroom unit so she could have an office space. She wasn’t happy with the furniture she had kept, but she did have some interesting art work and a dynamic personality. When she showed me the new space, I could understand why she liked it–it was larger and had better light, even though the empty space looked a bit challenging on first viewing (see photo of new apartment living room “before”, below, and scroll down to see the “after” view).

New apartment living room, "BEFORE"
This space was definitely an improvement over her previous apartment, and after talking with her at length about her wants and needs, it became apparent to me that this dynamic woman needed a living space that reflected her colorful personality as well. She asked for color on her walls, contemporary furnishings, and an area rug to cover up the boring carpet. More than anything she wanted me to help her figure out how to position the furnishings in her new space. This was a real opportunity for creating a fresh, new look.
Since we always start with a scaled drawing of the floor plan for furniture placement, I did the plan with the furnishings set on the diagonal. It was unorthodox, but I hoped that the client would be open to accepting the idea, because it would provide a dynamic room arrangement, thus drawing people into the space, as well as hiding the large air conditioning unit on the window wall. I also did a concept sketch of the room, showing furnishings that she didn’t yet own, but needed to have:
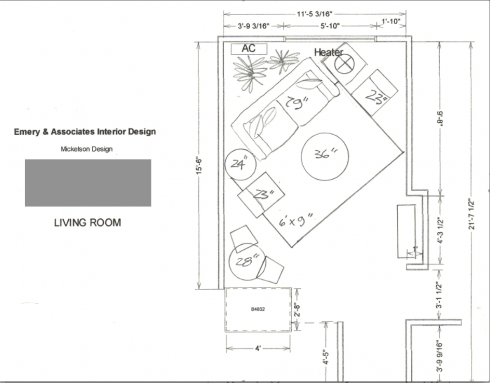
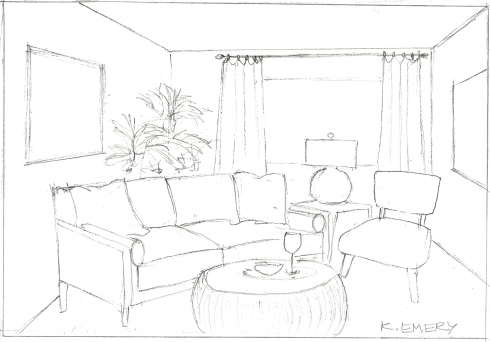
When I presented the furniture plan and concept sketch, I also presented photographs of all the furnishings I had drawn into the plan, along with fabrics for drapery, upholstery, and pillows. The client was happy with the presentation, and came with me to visit the trade only showroom to see the pieces I had drawn into the sketch. We were very fortunate to be able to purchase the sofa, pair of chairs, and cocktail table directly off the showroom floor–thank you, Nest showroom! The Robert Allen fabrics we used for drapery and pillows also came from Nest. Did I mention that this client loves the color red? Here’s a sample of the linen Chinoiserie print that we selected for draperies:
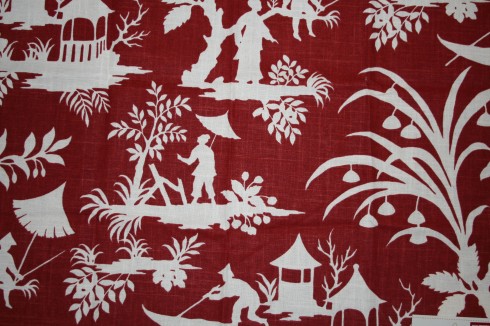
Within two weeks we had the basics of this room in place, including an area rug we ordered from the same showroom. We had to order the lamps and lamp tables, and it took about 6 weeks before the draperies were finished, but meanwhile we were working on her office space and master bedroom, as well as hanging pictures and installing other accessories. When the final items were installed in the living room, I took the photo below. My client is thrilled with the results, and feels that the space truly reflects her taste and personality.
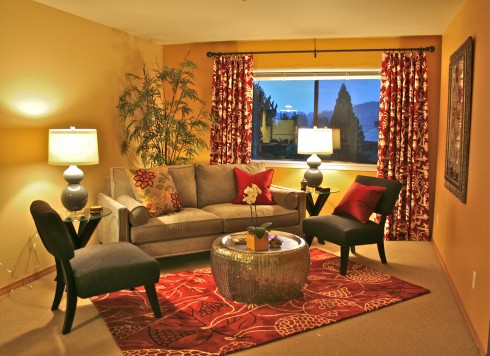
During the past two years, Emery & Associates has done numerous projects for clients who are “in transition.” We’ve done apartments and condos for seniors who are downsizing, as well as for middle-aged clients who are going through divorces or other kinds of traumatic changes, most often moving from large homes to much smaller living spaces. We are able to empathize with the client’s angst during these changes, and at the same time help them sort through their possessions with scaled-out floor plans in hand, so we can show them what will FIT, literally, into the space, as well as what may need to go or be replaced. This post features just one example of the “upside” of downsizing. This delightful client was so open to our ideas and willing to trust our expertise, that her apartment now expresses the ageless verve and charm that she herself embodies. How divine!
Tags: accessories, art, Chinoiserie, color, downsizing, drapery, Emery & Associates, furnishings, interior design, living room, pillows
Less than two weeks to go till Thanksgiving, and I haven’t even done a single post about holiday decorating! I’m talking now about dressing your dining table for Thanksgiving.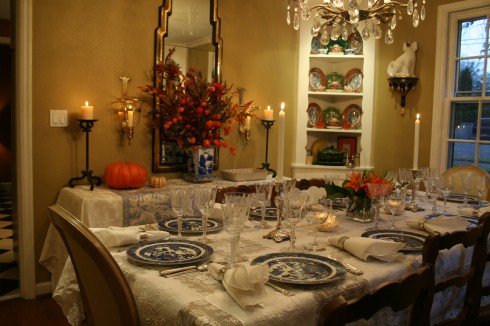
If you are as mad about “table top” as I am, you probably own more than one set of dishes and a variety of table linens. I own an entire wardrobe of linens for my sideboard, which is actually a beautiful Asian-style table that is gorgeous, but does not get along with my French country dining table and chairs, so it is always covered by a tailored undercloth and topped with another cloth, changed seasonally. I NEVER use a tablecloth on my table–always place mats, so the beautiful wood and the carving on the apron of my antique dining table will show. That is, until last Thanksgiving, when we were expecting 10 for a sit-down dinner, and place mats just wouldn’t work. After carefully measuring my table, I went searching for the perfect tablecloth, and found it at Justin and Burks Antiques in Sellwood (503-234-6414). Click on the images above and below to see the detail of embroidered squares alternating with lace squares,
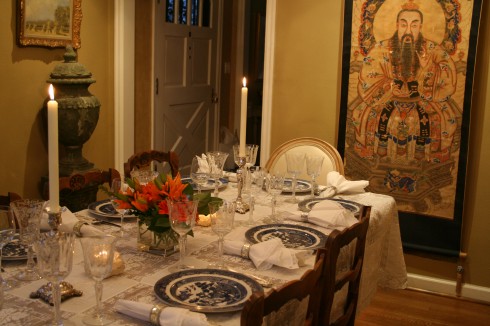 sewn into a checkerboard pattern and edged with lace. It came with twelve lace-edged napkins–what a find! The silver candlesticks on the dining table are also from J & B–I highly recommend a visit to this wonderful resource. Since we only have service for eight in our wedding china, I decided to use the Blue Willow pattern I found at a discount store for practically nothing (which explains why I bought 20 plates) because the blue and white looks lovely against the white cloth, and also echoes the blue in the portrait of Lao Tsu, who looks down benevolently on the table as if giving a blessing. The silver is a combination of my mother’s and our wedding silver. I found the vintage glassware, as well as my dining table and chairs, at Europa Antiques when they used to be located in Sellwood. Candles are a must (everybody looks better by candlelight), so be sure to actually light the candles.
sewn into a checkerboard pattern and edged with lace. It came with twelve lace-edged napkins–what a find! The silver candlesticks on the dining table are also from J & B–I highly recommend a visit to this wonderful resource. Since we only have service for eight in our wedding china, I decided to use the Blue Willow pattern I found at a discount store for practically nothing (which explains why I bought 20 plates) because the blue and white looks lovely against the white cloth, and also echoes the blue in the portrait of Lao Tsu, who looks down benevolently on the table as if giving a blessing. The silver is a combination of my mother’s and our wedding silver. I found the vintage glassware, as well as my dining table and chairs, at Europa Antiques when they used to be located in Sellwood. Candles are a must (everybody looks better by candlelight), so be sure to actually light the candles.
Flowers need to be low for a centerpiece, but can be grand for a buffet, or even at the end of the table when it’s “dinner for two.” We surprised clients last year by setting up their dining table as a Thanksgiving dinner for two, using their own china, silver, and glassware, and adding colorful accessories: a table runner, napkins, some gourds, pots, and candlesticks. We found the fall foliage in their garden.
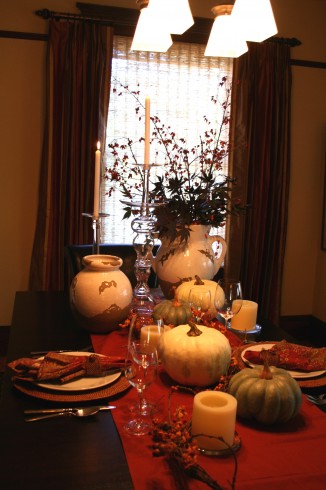 May you have a warm and happy Thanksgiving, filled with friends, family, and good food.
May you have a warm and happy Thanksgiving, filled with friends, family, and good food.
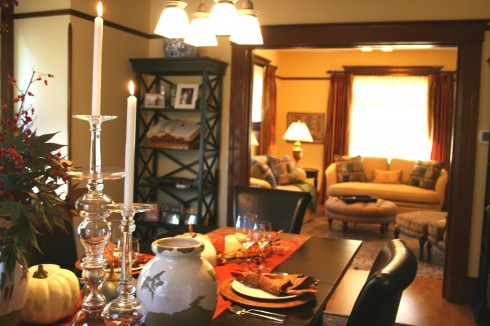
Tags: accessories, art, china, Chinoiserie, color, dining room, Emery & Associates, furnishings, interior design, silver, tabletop
Often we receive referrals from remodeling contractors, for which we are very grateful. The contractor will have just completed doing a beautiful remodel, and the client isn’t sure what to do with the shiny, new empty space. At that point the contractor will refer the clients to Emery and Associates because they know that we can provide furnishings that will enhance the remodeling project–we provide the icing on the cake for the client’s rooms.
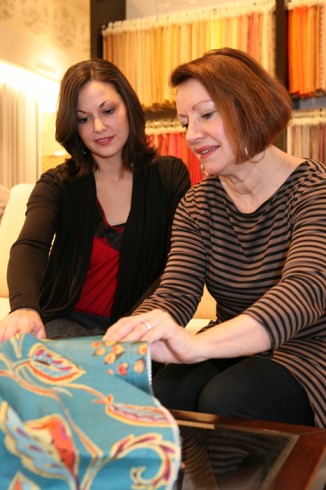
Kathia and Ivy search for fabrics at trade-only designer showroom
Craftsman Design and Renovation, a local design/build firm, remodeled a daylight basement room, turning it from a “catch-all” space into a functional family den (see “before” and “after” photos, below), and then referred the clients to Emery and Associates. Our task was to take this space that now had beautiful cherry cabinets and teal colored walls, and turn it into a relaxed and welcoming room that could be used by all members of the family.
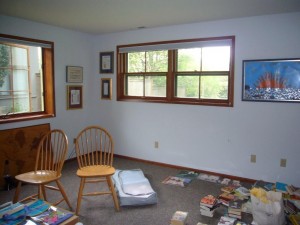
BEFORE
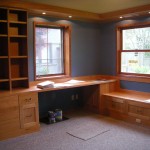
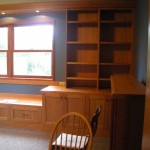
Usually when the issue of color palette comes to the table, we have several ways of approaching it. We ask clients which colors they love and hate, and then we develop the palette with an object that incorporates the preferred colors: an Oriental rug or a piece of art. If the client doesn’t own one of the aforementioned objects, often we will begin with a fabric search to develop a palette, since interior designers and architects have access to a great variety of unique fabrics through trade-only showrooms, which is what we did on this project. Since the wall color (teal) and millwork stain color (cherry) had been selected prior to our involvement, we used those two colors as a jumping off place when looking for furnishings. The homeowners specifically asked for window treatments, seat cushions for the window seat, a sofa, a desk chair, a lamp, and a comfy chair for reading.
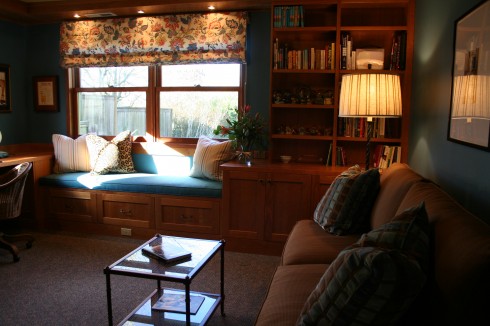
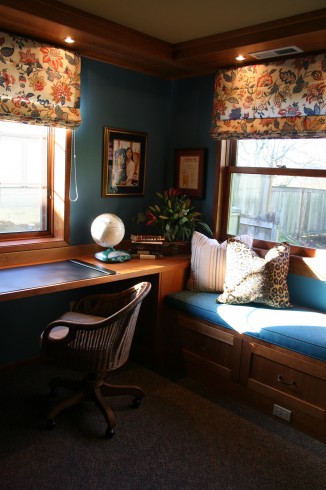
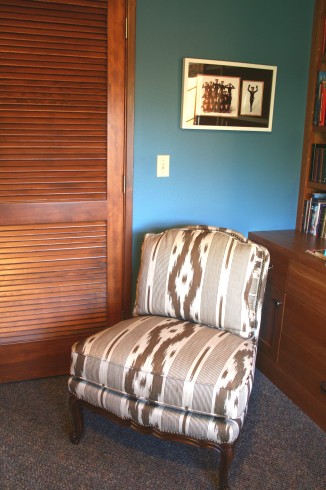
We began with a stylized floral print fabric for the Roman shades that incorporated the wall color as well as the orange tones of the cherry wood, since the clients had specifically asked for a traditional look with country European elements. The French chair in the corner is covered in a brown and cream Ikat fabric, and we’ve thrown in some stripes and textures on the toss pillows along with one animal print on the window seat–bet you didn’t know that leopard is the new neutral! The sofa was custom built to exactly fit the space, and cocoa colored fabric we selected is very family friendly. A small-scaled antique red English Regency-style table with bamboo turnings and a cane top under glass provides a handy place for a book or cup of coffee. The rattan desk chair adds more texture and a casual feeling. Walls and bookshelves display family photos and memorabilia. Now the completed room provides an intimate space for coffee and conversation as well as cozy corners for putting feet up and reading.
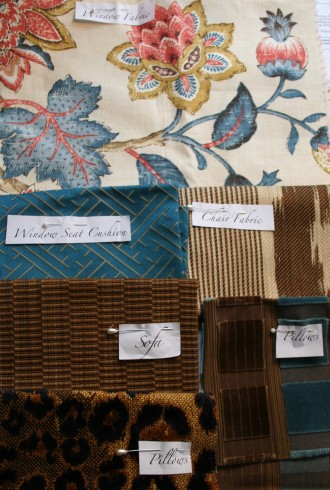
Detail of fabrics
Over the years I’ve fallen madly, madly in love with Carrara marble–it’s so classic, timeless, and beautiful. I’d seen the gorgeous marble counters that my stone fabricator, Conrad Stonecutter, had done for kitchens, libraries, laundry rooms, and other spaces in Street of Dreams houses. I had specified it for clients’ bathroom counters, floors and walls. I wanted it in my kitchen! After talking at length with Charlie Conrad about the care and feeding of Carrara, I finally decided against using it for my countertops because I cook every day, my counters get lots of wear and tear, and I knew I’d hate myself in about a month. Instead, I chose a granite called “Mysore Black” from OTM for the countertops, because its highly textured, leathered matte finish gives the kitchen an old world feeling.


Mitch and Joe, from Conrad Stonecutter, did a masterful job of setting the sink (a Blanco metalic gray Silgranit super single bowl undermount) and installing the countertops. What you can’t get from these photos is the amount of grunting that happens while these massively heavy, unwieldy slabs are brought into position. Since there wasn’t a slab big enough to create the large “L” that spans the window and range walls, Charlie Conrad had quizzed me prior to fabrication about where, exactly, I wanted the seam. He gave me three choices: diagonally, from the right-hand corner to the inside corner of the “L”, where the cabinets come together; straight, from the window to the front edge of the counter, parallel to the edge of the sink; or centered on the sink. I chose the latter, since I thought it would be the least obvious.

Because I had worked with Conrad Stonecutter in the past, I knew what to expect: fine craftsmanship. What I did NOT realize was that they had a good working relationship with my new (to me) tile setters: Campbell’s Tile Concepts (see previous post on FLOORS), which meant that Conrad fabricated items that would be installed by Campbell’s (thresholds from a slab of Cararra). Conversely, during our preliminary meetings Chris Campbell made the suggestion that we use a slab of Cararra, fabricated by Conrad Stonecutter, behind the new Viking gas range in order to avoid grout lines. The tile setters would tile up to the slab behind the range, making it a feature, since it projects forward about a quarter of an inch.

Once the countertops were in place, my general contractor, Jay Grimstad, of Winter Hill Construction Inc., could install the appliances, and the tile setters could come back and install the full height tile backsplash. The last piece was having Tim from the cabinet company, Kitchens and More, come back to install the panels on the new dishwasher and refrigerator, so we have the look of seamless cabinetry. He also laid down painted quarter round throughout the kitchen to connect the base molding to the marble floor. And we’re DONE!!
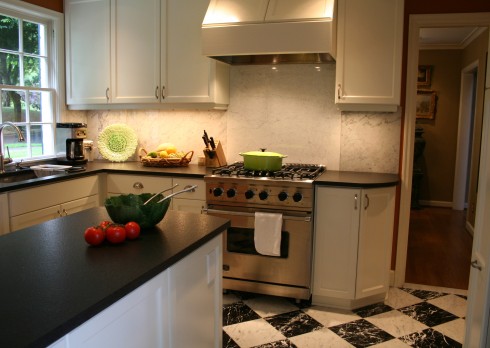
FINISHED KITCHEN--View to dining room
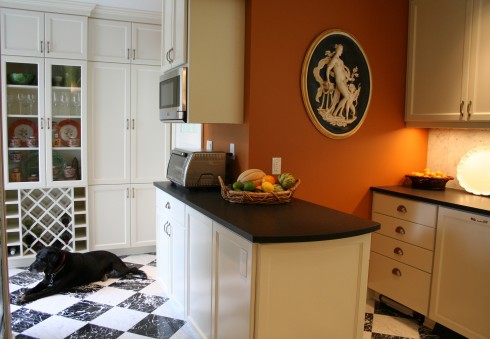
FINISHED KITCHEN--View of new peninsula and cabinet wall
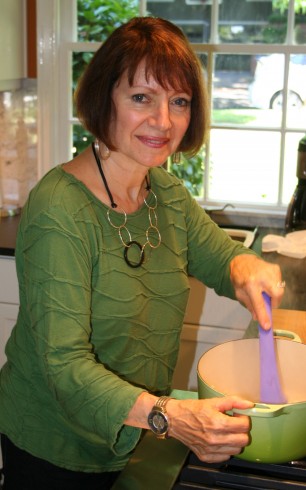
Bon appetit!






























































