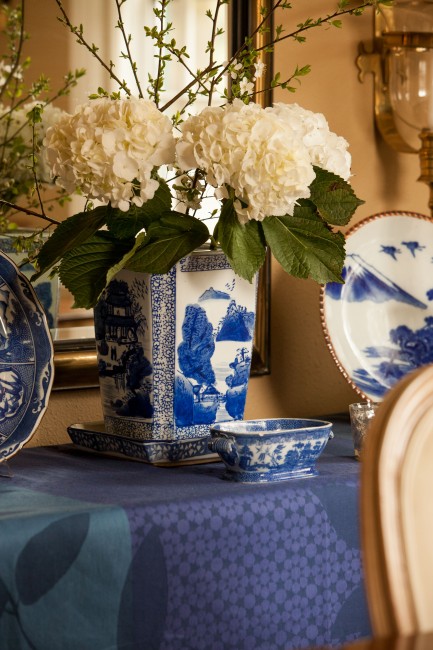February 19th, 2014 • by Kathia Emery • • permalink
Filed In: accessories, antiques, art, color, dining room, drapery, fireplace, interior design, makeovers, rugs, tabletop, textiles
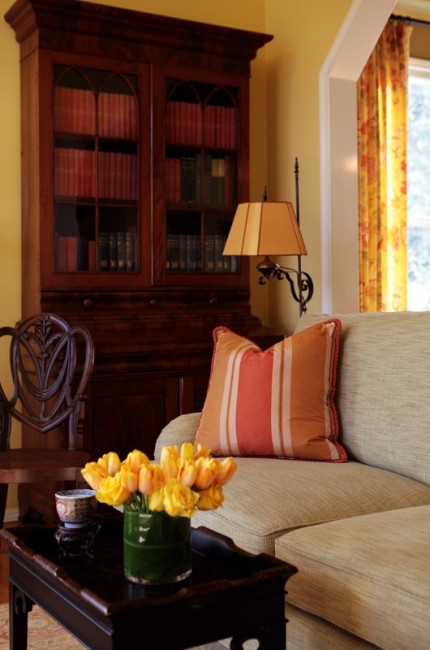
It’s a sad story–hardly anyone “lives” in their living rooms anymore. This is a tale we hear over and over, and here is one example of how we fixed it. The “AFTER” detail above shows a small slice of the adjoining living and dining rooms featured in this post. When the homeowners called Emery & Associates in June of 2012, the living room was the lowest priority on their list of residential “must haves,” coming in third after the family room (#1) and the master bedroom (#2). Part of the reason they weren’t very interested in the space is because nobody ever went into this room except on rare occasions.
The living room looked like this “BEFORE”:
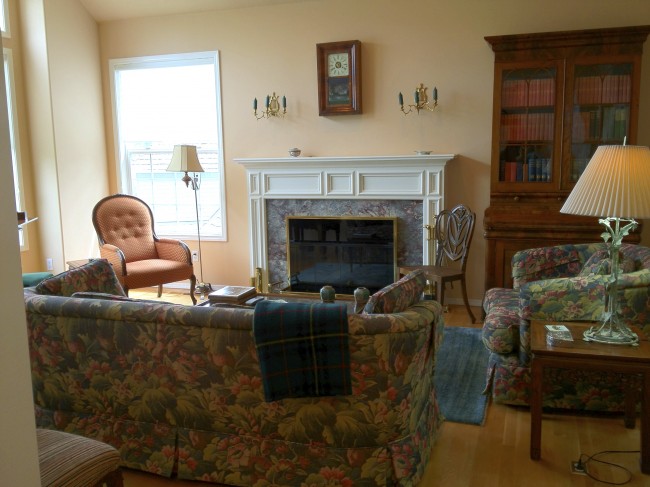
BEFORE Living Room (view from Entry)
This view from the entry shows that the back of the sofa blocks traffic into the room. The wife disliked the awkward furniture placement, and had tried rearranging things with no success. I knew we could fix that with a different combination of furnishings, and I also felt that the peach walls and tapestry sofa fabric were dated. The mantel needed reworking, and their beautiful antique furnishings which had been passed down through the family seemed lost in this “NW transitional” architecture (those furnishings really wanted to be in a more traditional space).
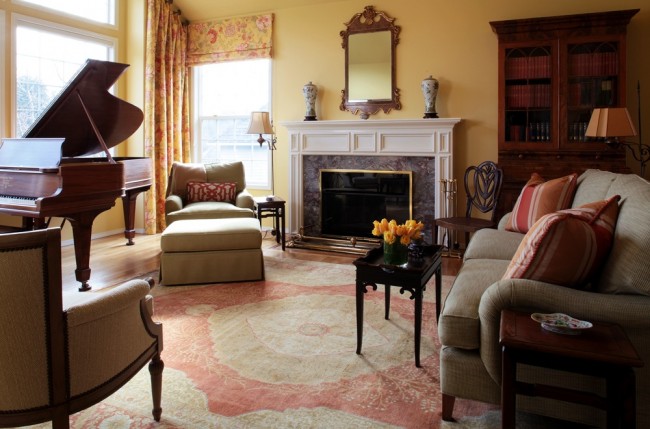
AFTER Living Room (view from Entry)
With a large window wall and two large openings into the room, no wonder the owners were stymied about how to arrange the furniture! We scaled out a new furniture plan on paper, then carefully introduced furnishings to exactly fit the space. We began by replacing the too small and informal teal Gabbeh rug with a room-sized Kirman from NW Rugs. The melon and gold of the new rug established the color palette for the space. We also dispensed with the sofa/loveseat combo, replacing them with a short sofa (right above), a large club chair/ottoman, and a pair of chairs.
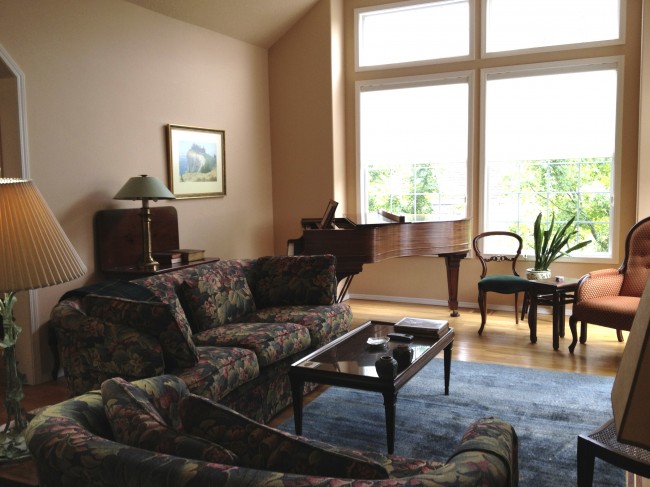
BEFORE Living Room Window Wall
Part of the difficulty with furniture arrangement was due to the necessity of keeping the large grand piano. Centering the piano in front of the large window allowed us to use the adjacent wall for a pair of chairs. Now the room is much more open and inviting, and offers more seating than was possible before.
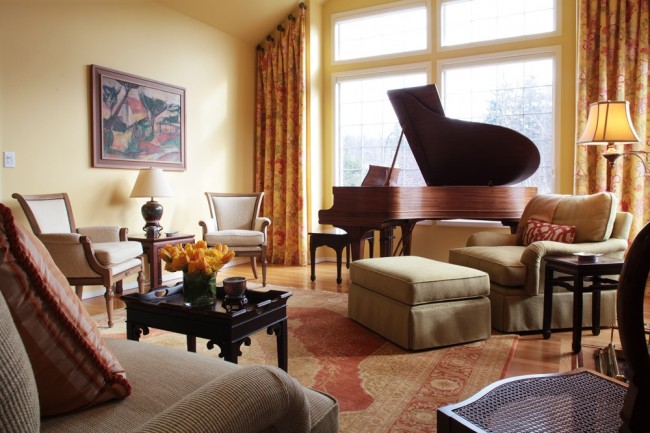
AFTER Living Room Window Wall
Curtains hung from medallions frame the window, and add a dressy, traditional touch to the room. We carried the same drapery fabric into the dining room, and added upholstered host chairs at both ends of the table for warmth and cushiness.
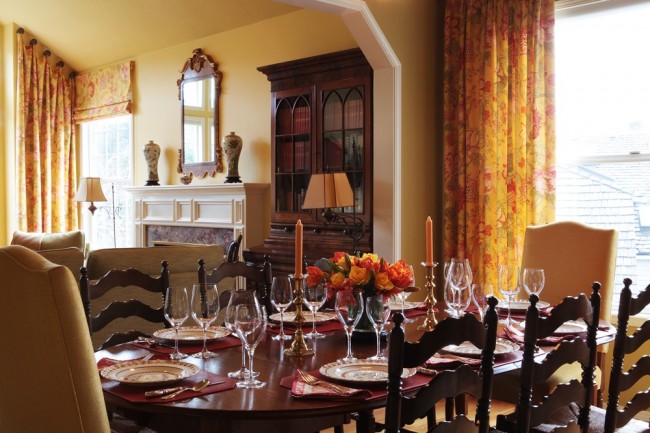
AFTER View to living room from dining room
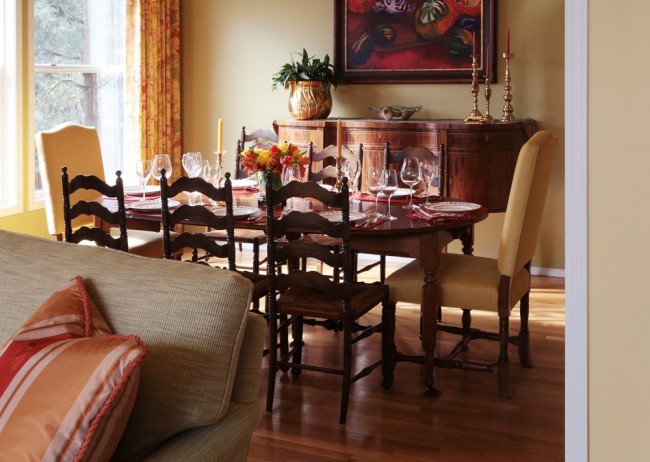
AFTER Dining Room
Now these two rooms feel pulled together, because we have integrated the owner’s antique pieces with the perfect rug, comfortable upholstery, and elegant drapery. The room is now comfortable for one person to read, sitting in the big club chair with feet up, as well as for a small crowd.
I want to express my appreciation to the clients for their willingness to do everything I recommended, and I also want to thank my talented artisans for all their custom work: my sewer, Tracy Quoidbach, for curtains and pillows; Triena Capers at Castec for the Roman shade in the living room; my window coverings installer, Ken Chupp, for measuring and installing all window coverings; Design Furnishings Inc., for fabricating all of the custom upholstery; and Parker Furniture for the pair of chairs in the living room.
“AFTER” photography by StickleyCreative.
Tags: accessories, art, color, dining room, drapery, Emery & Associates, fireplace, furnishings, interior design, living room, makeover, tabletop, window coverings
January 27th, 2014 • by Kathia Emery • • permalink
Filed In: accessories, art, cabinets, color, furnishings, interior design, makeovers, redesign, rugs, Uncategorized, window coverings
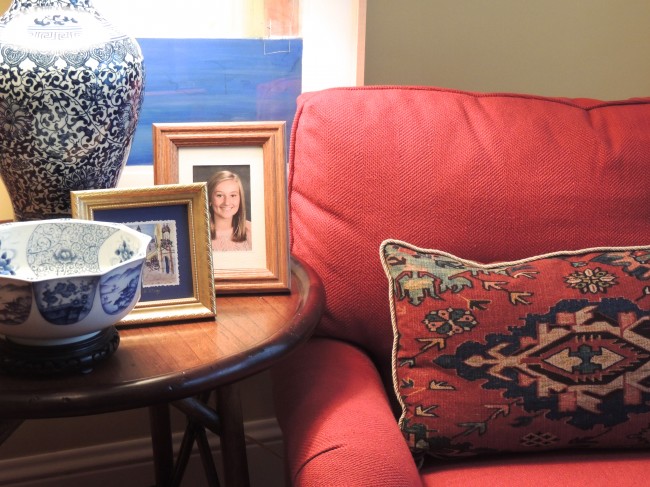
Susan Bach and Doug Egan combined their households some years ago. When they asked Emery & Associates for help redoing the entire house, it was apparent that what they needed help with the most was integrating Susan’s family pieces and whimsical country style with Doug’s more formal, traditional French style. We began in the TV room, since it got daily use. Here is a shot of the room “BEFORE”:
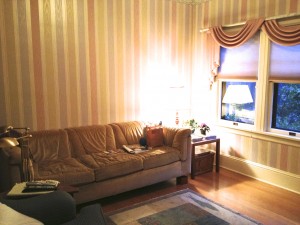
BEFORE
Both Susan and Doug were tired of the dated valance, wallpaper, sofa, and peach-colored cellular shades, and they also felt they didn’t need a sofa in this room; a pair of chairs would do. After scouting around the house, I suggested moving a rug from the master bedroom into the TV room to use as a jumping off place for a new, more vibrant, palette. The Tibetan rug not only amps up the color palette (Susan is very fond of red), but the fleur-de-lys design and colors telegraph “Provence,” thereby keeping a French vibe going for Doug.
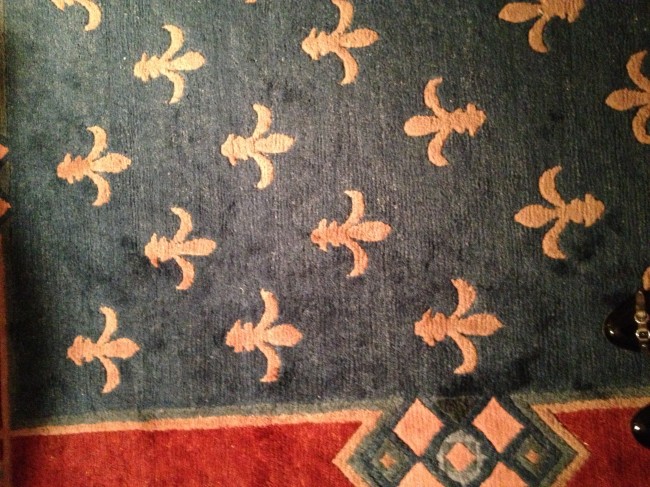
Inspired by this rug, I proposed Dijon yellow for the walls, a cayenne red fabric for a pair of chairs, and a media cabinet painted in traditional cream like the room’s trim to hold the TV, books, and objets d’art. New Silhouette blinds replaced the old cellular shades, giving much more flexibility as they diffuse the light during the day, while at the same time affording a view to the outside. At night or when needed, the blockout vanes can be completely closed for total privacy.
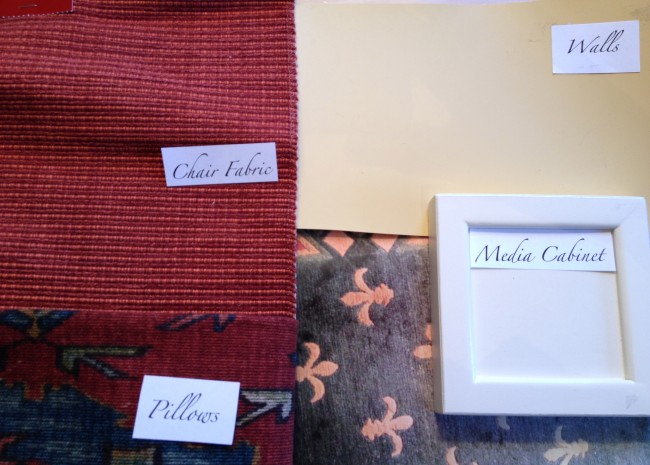
Once the painting was completed and all the new furnishings were installed, we moved a pair of whimsical pastels by Anora Spence from another room, and added a lamp and table between the pair of chairs. Now this room has a warm, cozy feeling, and reflects both Susan’s and Doug’s taste. Here’s how the room looks AFTER (also, see detail, above):
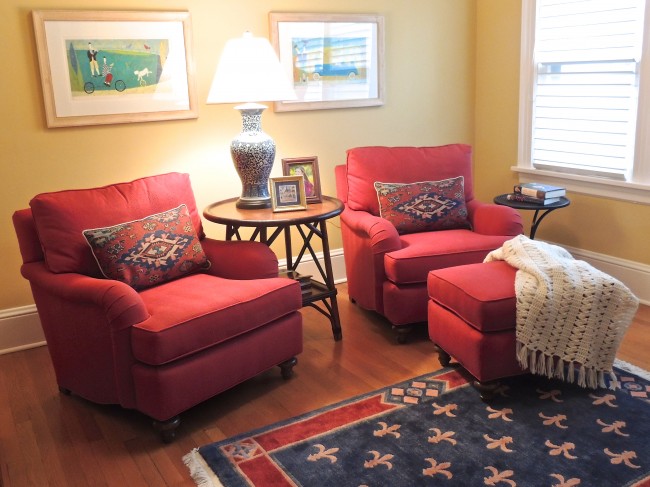
One way to unify a space is by the use of color, which is what we did in this case. “We’re really pleased with the house, its transformation and all your work.” I’m pleased that they are pleased.
Tags: accessories, art, cabinets, color, Emery & Associates, flat screen TV, furnishings, interior design, makeover, pillows, window coverings
January 3rd, 2014 • by Kathia Emery • • permalink
Filed In: accessories, antiques, art, color, fireplace, furnishings, interior design, makeovers, redesign, rugs, spacelift, tile
Emery & Associates did a major remodel of a client’s living room fireplace several years ago (see my previous post “Hot New Looks for Old Fireplaces,” February 24, 2011). The clients liked the remodeled fireplace so much that this year they rearranged their furniture so that the sofa faces the fireplace, which has become the focal point of the room. There was just one hitch–something wasn’t right about the arrangement of the furnishings. They called me to come over and figure out what wasn’t working. What I did took less than an hour, and illustrates the concept of “redesign,” which means an inexpensive way to create a fresh, harmonious look without purchasing anything new. Redesigning is taking the homeowner’s own furnishings, and moving, rearranging and remixing them in a short amount of time for a fixed fee.
Here’s the renovated fireplace, which triggered the homeowner’s furniture rearrangement:
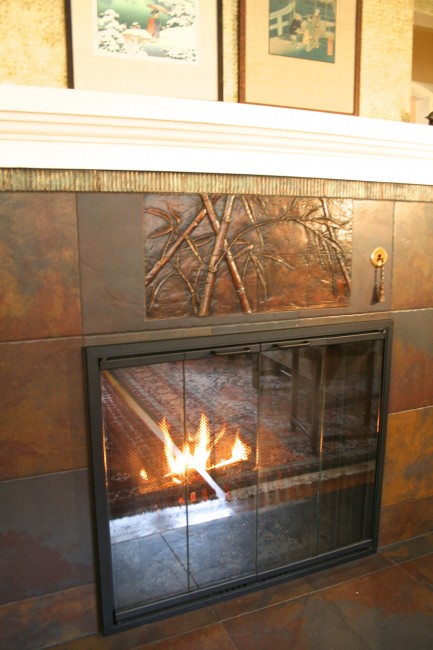
The first thing I do when beginning any job is ask the client what they think is the problem. In this case, the wife said “I’m not sure it’s good because it’s all the same colors over there (on the sofa wall).” These clients have lovely furnishings, so I knew they didn’t need to add anything. After walking around a bit, I said “Let’s take a photo of the room. That’s always a good place to start.” So here is what the living room looked like from the entry:
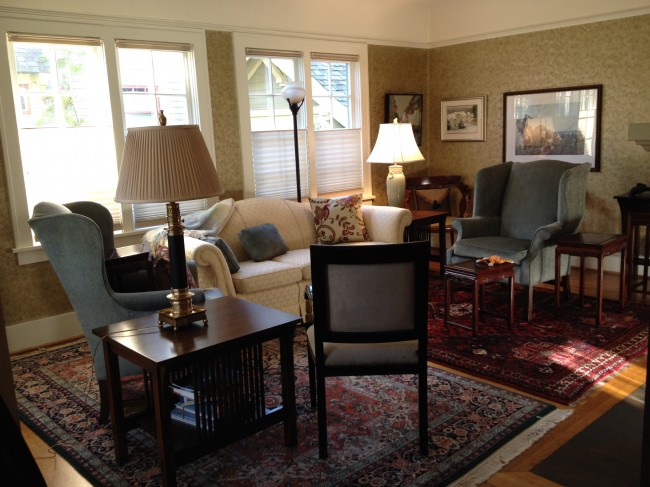
Living Room BEFORE
As you can see from this “BEFORE” shot, to get to the sofa, you almost had to walk through an occasional chair next to a table with a lamp on it, and the torchiere lamp behind the sofa seemed oddly placed. I told my clients that I thought we could fix this problem, just the three of us, in about 20 minutes. I also asked the wife if she minded if we turned one of the beautiful Oriental rugs the opposite way, and put the other rug into another room. She agreed, and after a bit of huffing and puffing, the husband, wife, and I pushed and shoved and rearranged so that the sofa now has a lamp table plus lamp on each end, which allowed us to move the torchiere lamp to the adjacent wall, next to a piece of art. The wing chairs are at right angles to the sofa, which facilitates conversation, and the room feels much more open and inviting. The chair that you see the back of in the “before” photo was moved to a spot next to the fireplace, so it’s still in the room, but not visible from this view. It can be pulled up near the wing chair if need be when guests are present.
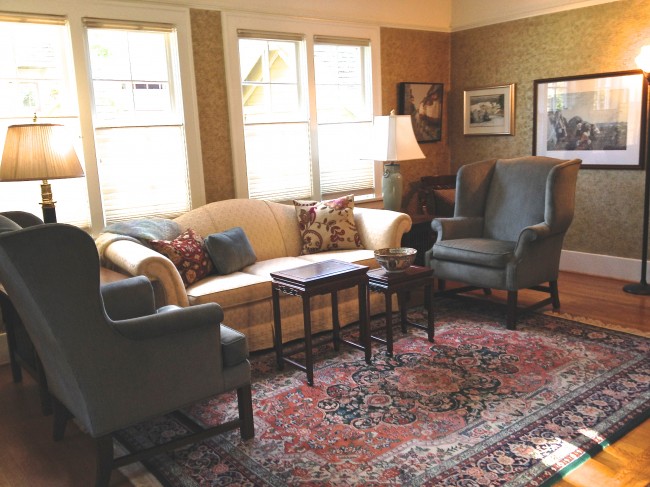
Living Room AFTER
Sometimes “redesign” is referred to as “Use What You Have Decorating,” and I think there is an interior designer out there somewhere who may have even trademarked that name. It helps if you already own beautiful things, as these clients did, but we do redesign on most jobs, since nobody gets rid of everything when they begin a design project.
If you’re not sure whether you need a remodel, a major redecoration or a “redesign,” please give Emery & Associates a call. We would be happy to meet with you for one hour at no charge to assess your design needs.
Tags: accessories, art, color, Emery & Associates, fireplace, furnishings, interior design, living room, makeover, redesign, spacelift, tile, use-what-you-have decorating
December 2nd, 2013 • by Kathia Emery • • permalink
Filed In: accessories, color, drapery, fireplace, furnishings, interior design, lighting, remodeling, restorations, rugs, stone, textiles, window coverings
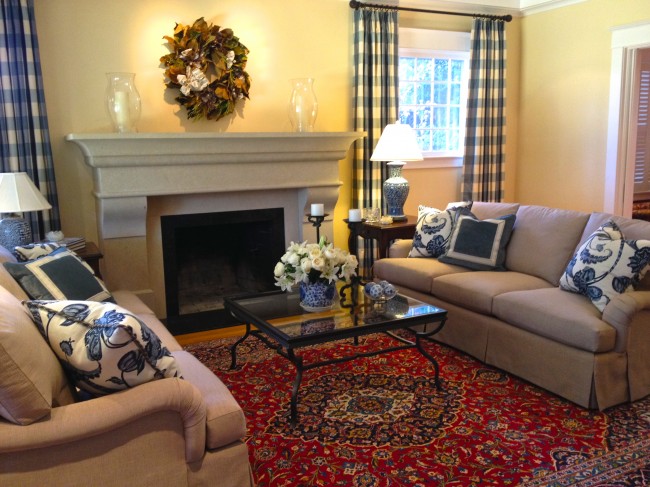
Yes, I’m kidding. But even on dark and rainy days the mood in this room is sunny and warm, like a day in Provence. When we first started talking about what kind of changes they wanted in their home, Sue and Bob Van Brocklin let me know their color and style preferences, and we spent a lot of time talking and walking through the house, discussing the things that they loved and didn’t love about their home. We began in the kitchen nook (see my post “French Dressing for Kitchen Nook,” under category “kitchen nook”), which firmly established the blue-and-yellow color palette. Sue had a large collection of table linens, china and other objets d’art from France, including the very china from Monet’s table in Giverny. This became our color palette inspiration.
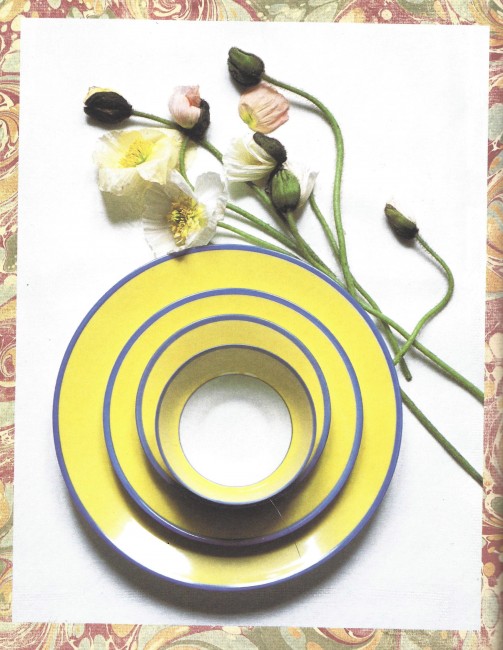 My challenge was to determine what else needed to be changed to make the space warm and inviting, and to present the changes to Sue and Bob. Here’s what their living room looked like BEFORE:
My challenge was to determine what else needed to be changed to make the space warm and inviting, and to present the changes to Sue and Bob. Here’s what their living room looked like BEFORE:
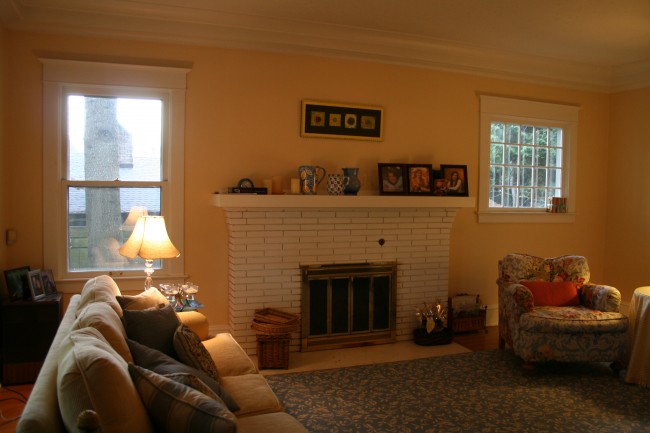
Living Room BEFORE
They told me they rarely spent time in this room, and it was obvious to me why they didn’t. For starters, the furniture arrangement didn’t encourage conversation. The sofa and chairs were too far apart, there was no coffee table to set down drinks or snacks, and the colors were bland. The lighting was dim, and the fireplace wall, with the oddly mis-matched windows flanking it, lacked charm.
I did a concept sketch of the fireplace wall, showing a European-style carved stone fireplace to create a dramatic focal point for the room. I also added drapery to minimize the window differences, and pairs of sofas, lamp tables, and lamps, to give a slightly more formal and dressy feeling.
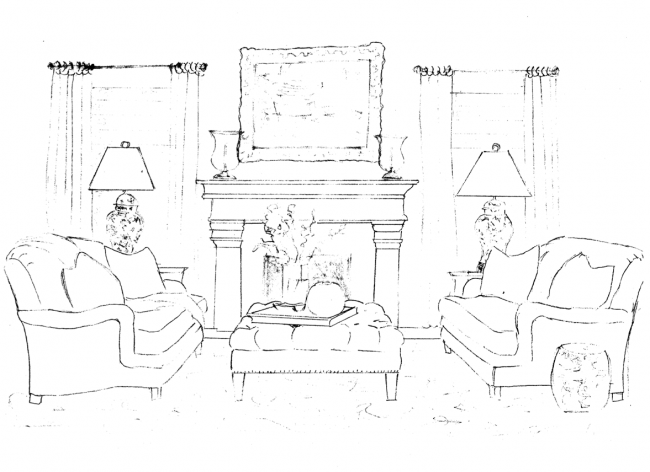
I presented blue-and-white fabrics for drapery, upholstery, and pillows, which would contrast beautifully against the sunny golden walls, and a magnificent Oriental rug from NW Rugs, which added a vibrant tone of red. New recessed lighting in the ceiling, on dimmers for maximum control, would keep the room warm and inviting no matter what the weather or time of day.
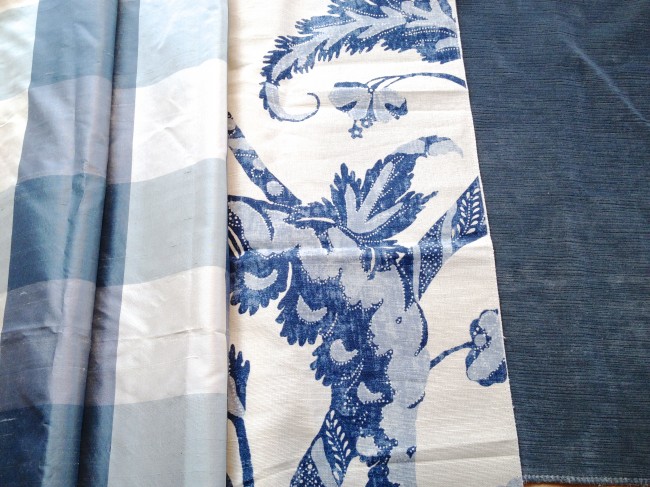
Last week a friend sent Sue and Bob a lovely magnolia wreath, so I suggested they put it above the magnificent custom-carved limestone fireplace, fabricated by the Stone Center, for the holiday season, since we are still on the lookout for the perfect piece of art.
We finished this room the day before Thanksgiving. My gratitude is unbounded for Sue and Bob’s willingness to go along with my ideas for their space, as well as for the massive inconvenience and mess that goes along with a major renovation of this kind. Emery & Associates is also grateful to all of our vendors and skilled artisans, who work so hard to create beauty and value for our clients. This response from the Van Brocklins warmed our hearts:
“Thank you so very much for making such an improvement in our home! We truly love everything you did in the living room.”
November 10th, 2013 • by Kathia Emery • • permalink
Filed In: accessories, antiques, color, drapery, fireplace, flooring, furnishings, guest room, interior design, makeovers
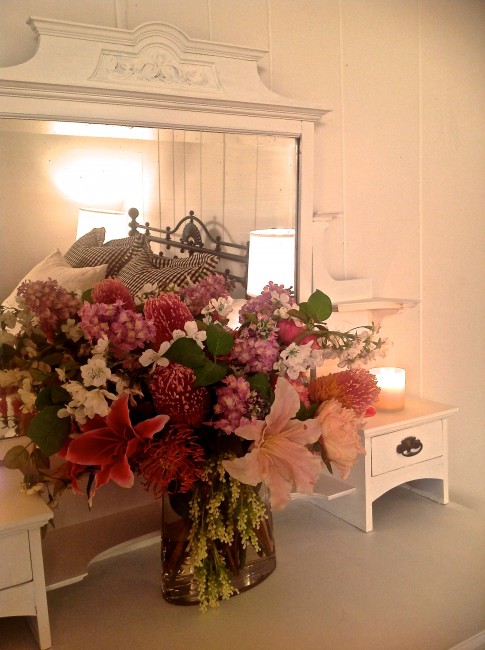
When it comes to interior design, most people think of me as a colorist. Fact is, I think of myself that way. But recently we needed to replace the flooring in our guest room, which is on the lower level of our home. After consulting with my good friend, interior designer Jamie Devlin, who works for CFM, we chose Mannington laminated flooring in a warm cherry color. The installers Jamie recommended were wonderful, and in a few days we had a beautiful, shiny floor instead of the black carpeting that had been there since we moved in 8 years ago. Trouble was, all our furniture was old and brown, so I was faced with the dilemma of too much brown wood, which forced me into DIY mode. I decided to paint my furniture. I can hear the gasps now–“Oh, NO! You can’t paint those antiques!” But, as you can see from the “BEFORE” shot, below, something needed to change.
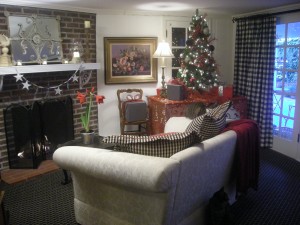
BEFORE: View of Fireplace Wall
So I painted the fireplace wall, and the armoire with the mirrored doors. The mantel had fallen off the wall a few years before, and my husband had moved out his old desk (where the Christmas tree sat). The loveseat and draperies stayed the same, but we moved the armoire to sit in front of the doorway to a storage room, since we can access it another way and never used the door. A new mirror (from Pier One) and a pair of chairs moved from the living room makes a great conversation area in front of the fireplace. Doesn’t the room look fresher now?
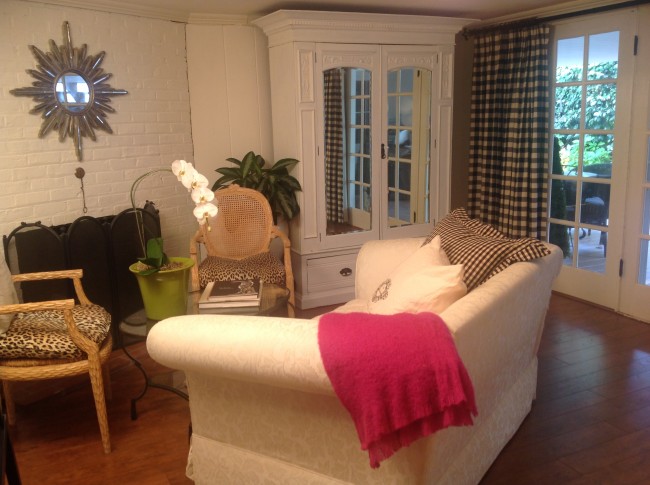
AFTER: View of Fireplace Wall
I haven’t been a DIY-er since the ’70s, so painting the armoire and the dresser took me days and days! I then decided to refresh the bed linens so I’d have an all white room. Here’s how the bed looked BEFORE:
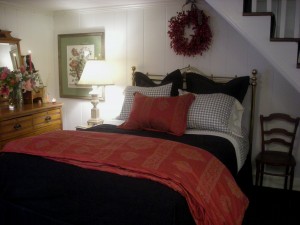
BEFORE: Headboard Wall
You can see the brown dresser to the left of the bed, and while this room had its charm, I was really ready to lighten everything up. Also, the brass headboard had fallen out of style, so it got a coat of flat black paint. The old lamp went away, and a pair of vintage alabaster lamps from a local design shop were added to the mix since we often have a couple staying in our guest room, and I think each person deserves a reading lamp. New linens from Tuesday Morning and Macy’s completed this budget makeover:
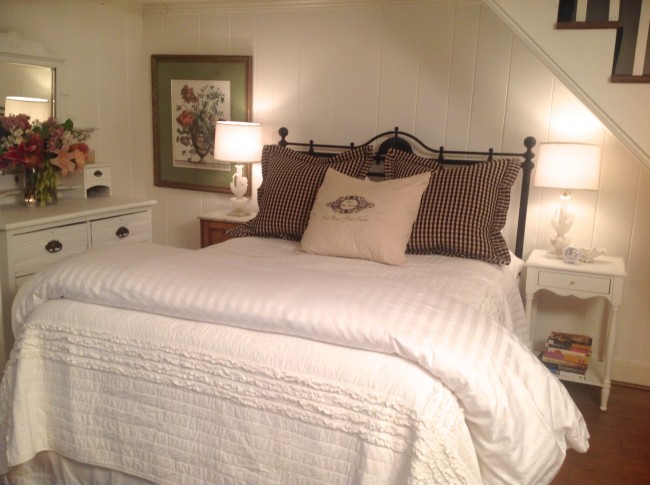
AFTER: Headboard Wall
Probably the best response I’ve gotten after this makeover is from my son, Tony, who said “Wow, Mom! This looks great! It reminds me of Anthropologie.” He then asked “What do you call this style?” I hadn’t thought about it, but decided that perhaps “Paris Flea Market” might describe the look. What do you think? I’d love your feedback in the “comments” space, below.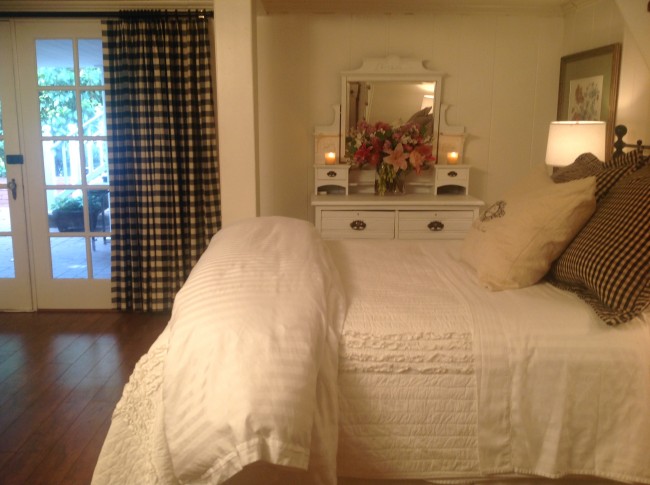
Tags: accessories, color, DIY, drapery, Emery & Associates, fireplace, flooring, furnishings, interior design, makeover, window coverings
While some people have an innate sense of scale and proportion when it comes to furnishing a room, most of us could use a little help, which is the reason most professional interior designers and architects carry tape measures with them at all times. At Emery & Associates we usually start with scaled floor plans, and then go on to develop the the rest of the space, adding color, texture, furnishings, and art to make a harmonious, finished whole. The example below is a very large master bedroom, roughly 16 feet square, with eleven foot ceilings, in the penthouse at Tanner Place in the Pearl District.
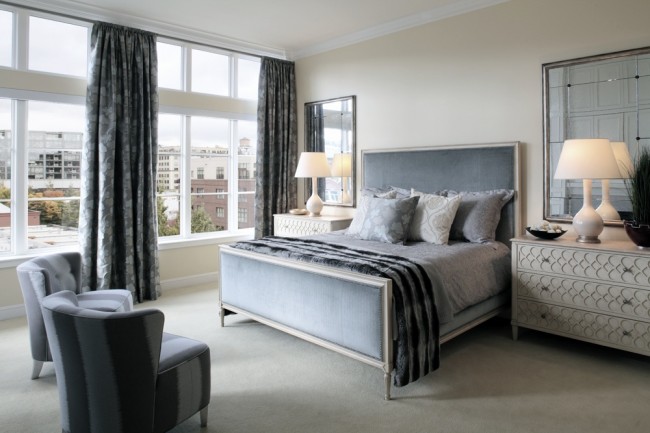 This beautiful room resulted from taking note of the generous proportions of the room, and searching for furnishings that would be in proper scale with each other and with the size of the room. When my clients first looked at this condo, they took photos of the rooms with the previous owner’s furnishings. BEFORE:
This beautiful room resulted from taking note of the generous proportions of the room, and searching for furnishings that would be in proper scale with each other and with the size of the room. When my clients first looked at this condo, they took photos of the rooms with the previous owner’s furnishings. BEFORE:
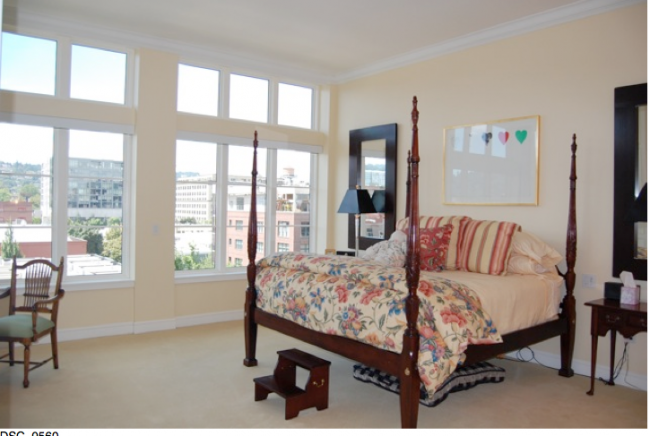
BEFORE Tanner Place Master Bedroom (Previous owner’s furnishings)
The queen-sized four-poster bed and delicate night stands belonging to the previous owner are dwarfed in this space. I told my clients that they needed a king-sized bed, with large chests on either side, as standard-sized night stands would be out of proportion with the size of the room. So we installed a bed with a six-foot-high, fully-upholstered headboard and proportional footboard. And when I say “we,” I mean the excellent delivery crew from Parker Furniture.
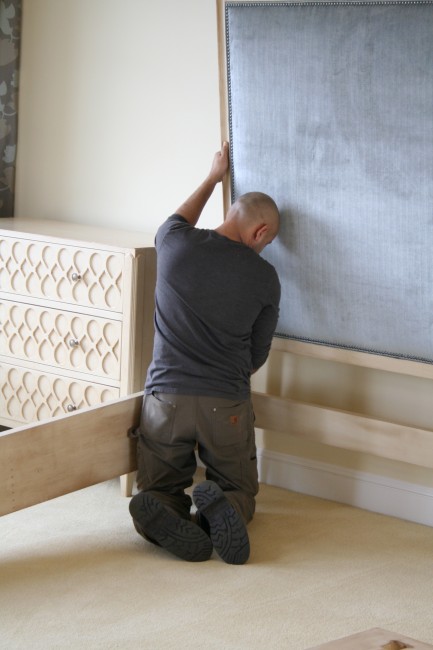
Installing the bed at Tanner Place
Standard-sized night stands would be out of proportion with the size of the room, so I found oversized chests that measure four feet wide by three feet high to flank the bed.
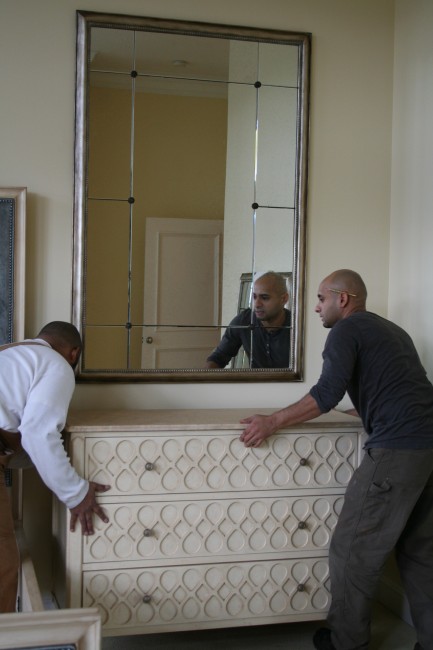
The crew wrestle the chests into position
The mirrors above the chests are each five feet high by 41″ wide, reflecting back the views of downtown Portland from outside the condo windows. Bed, chests, and mirrors by Hickory Chair Furniture through Parker Furniture.
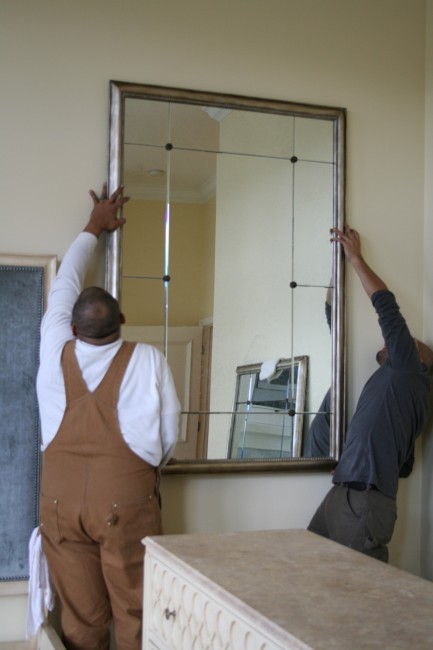
Putting the mirrors into position
Draperies mounted just below the crown molding emphasize the high ceilings, and add color and pattern to the room. Since the clients wanted to keep the lemon-yellow broadloom carpeting and walls, I thought the cool grey/spa blue tones in the fabrics worked as a perfect complement to the warm walls and floor.
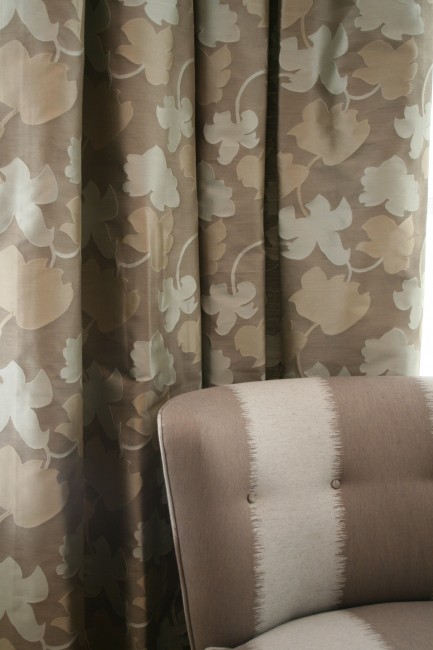
DETAIL: Drapery and chair fabric by Calvin Klein through Kravet Fabrics
Proper proportion and scale are essential design principles. If you’re not sure about how these principles apply, or if you want to learn more about the elements of design, contact Emery & Associates. We would love to hear from you.
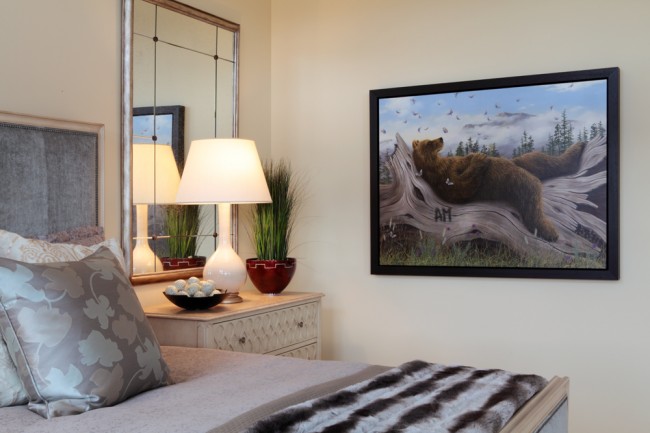
August 13th, 2013 • by Kathia Emery • • permalink
Filed In: accessories, antiques, art, color, dining room, drapery, furnishings, interior design, tabletop, textiles, Uncategorized, window coverings
My clients are having some friends over for dinner tomorrow evening, and I told them I’d bring the flowers for the table since the room is now completed and I wanted to photograph it. The hostess is using her mother’s Spode china (“Buttercup”), and her own coral red place mats and napkins. This space now feels as vibrant and warm as the owners themselves, but it wasn’t always so.
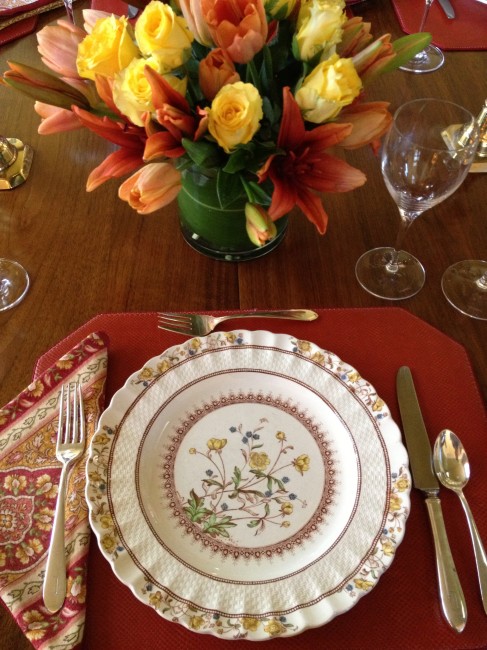
When I first met the homeowners, we talked about what they loved about the room, as well as what they didn’t like. The antique buffet was a family piece, and the table and chairs were the first furniture purchase they made together as newlyweds several decades ago–these items were meaningful and precious to them. The wife was tired of the peach-colored walls, and said the room didn’t feel pulled together. The stunning painting by Shirley Gittelsohn over the buffet was a large plus, since it added a huge punch of color to the otherwise bland space. I thought the teal rug argued with the painting, and there seemed to be an overabundance of brown wood. This is how the room looked BEFORE:
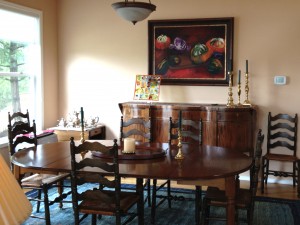
BEFORE
After interviewing the clients at length about how they wanted the spaces to feel when we were finished, both husband and wife said “cheerful, happy, relaxed, and welcoming.” We accomplished this by removing extraneous furniture, and changing the color palette: the wall color became “Anjou Pear” green, the drapery panels a sunny yellow floral, and upholstered host and hostess chairs in the same golden yellow. The place mats and napkins, which the wife already owned, echo the hot colors in the painting, and now the room truly feels “pulled together.”
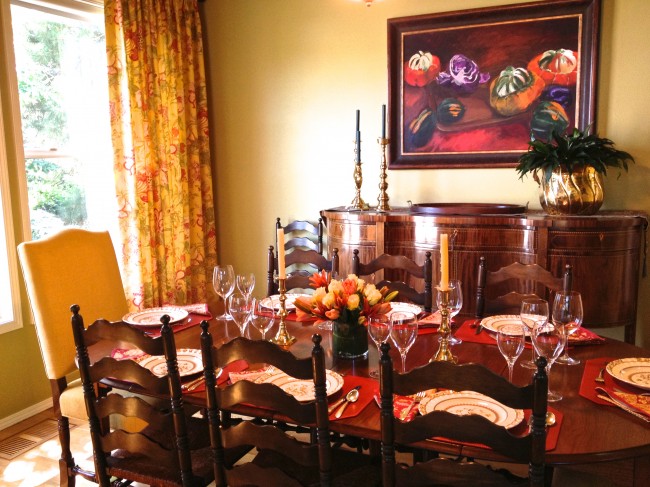
Now that summer is officially here, how about a few ideas to freshen up your home for the season? One of the easiest ways is to add garden flowers–if you don’t grow your own, you can stop off at your local farmers’ market for a large bouquet for just a few dollars.
Another idea is to change your linens. I like to change out my dining room linens and dishes in the summer to blue and white, with a bit of green thrown in. It’s such a classic combination, and the cool colors remind me of water, blue skies, and green grass.
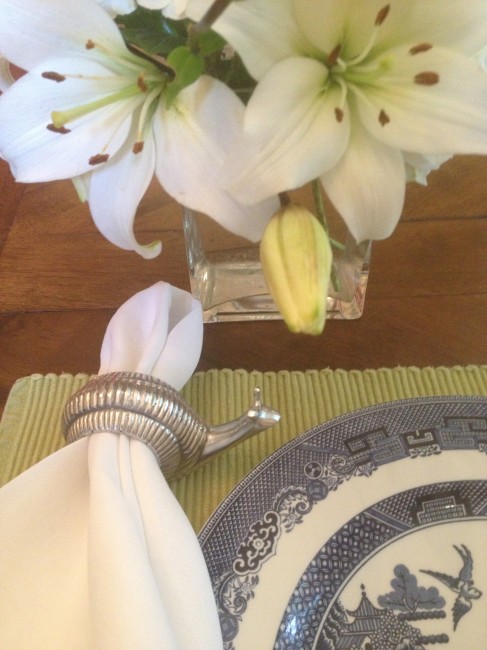
Another warm weather color direction you could take, especially here in our cloudy Pacific Northwest climate, is citrus brights. I just revamped the cushions, pillows and tablecloth on my deck (custom sewing by Tracy Quoidbach). All of the fabrics shown are Sunbrella indoor-outdoor fabrics from Robert Allen, available through Nest Showroom in Portland.
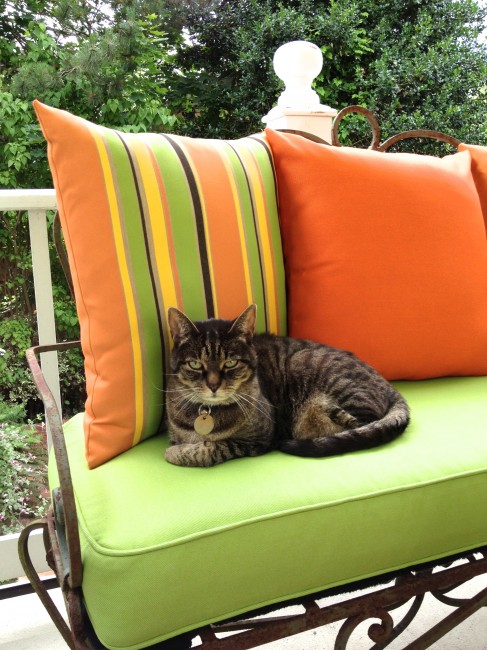
When the previous owners showed the house, even though it was fully furnished, the upper deck was completely bare except for a table. Here was a room-sized space with SO much potential! I couldn’t wait to transform it with pots of colorful plants, comfortable furnishings to lounge and dine on, and great textiles.
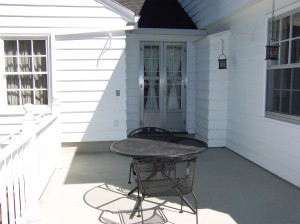
KATHIA’S UPPER DECK “BEFORE”
KATHIA’S UPPER DECK “AFTER”:
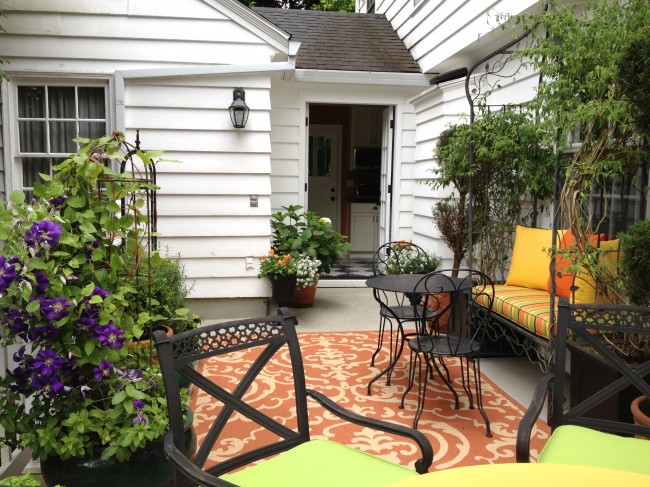
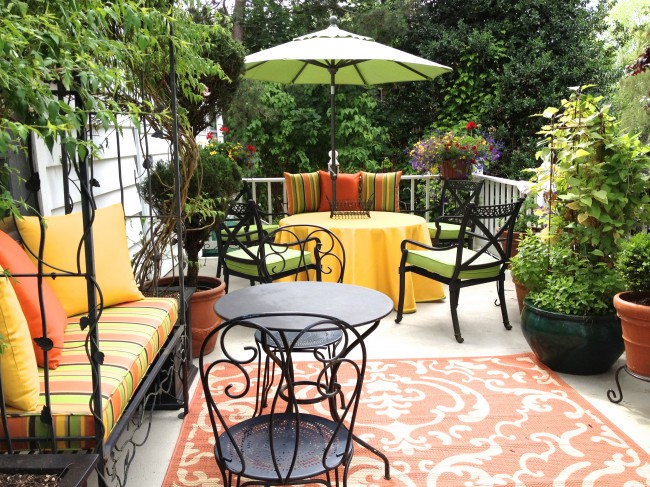
The wonderful thing about these outdoor furnishings is that you do NOT have to move them every time it rains because they are designed to withstand moisture and UV rays. What a remarkable benefit for those of us who live in the Pacific Northwest.
If you have an outdoor space that’s going to waste, give Emery & Associates a call today. We’d love to help you create the outdoor room of your dreams.
Tags:
April 17th, 2013 • by Kathia Emery • • permalink
Filed In: accessories, antiques, art, color, drapery, furnishings, interior design, makeovers, master bedroom, rugs, textiles
Often the master bedroom is the last room in the house a homeowner tackles, probably because it’s a private space–not the first room seen when guests enter the home. However, it is a space where the homeowners will spend a large part of their time, so it’s important to make it inviting and comfortable.
The homeowners whose bedroom is shown below had only one major issue with the room: light leaking in through the shutters in the bay window. However, once we started discussing the space, other issues emerged.
HERE’S WHAT THE BEDROOM LOOKED LIKE BEFORE:
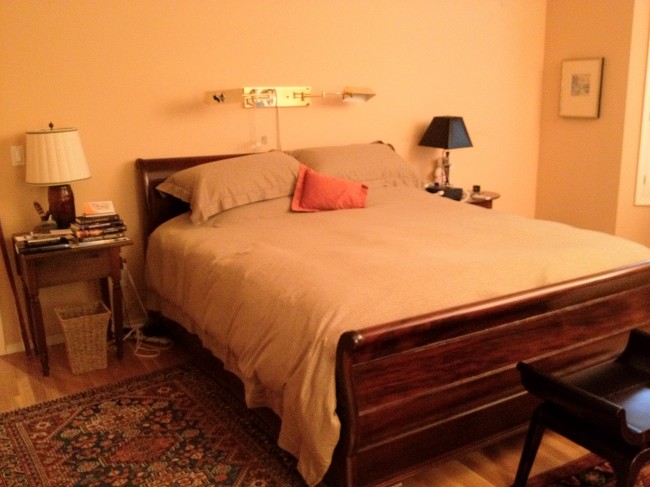
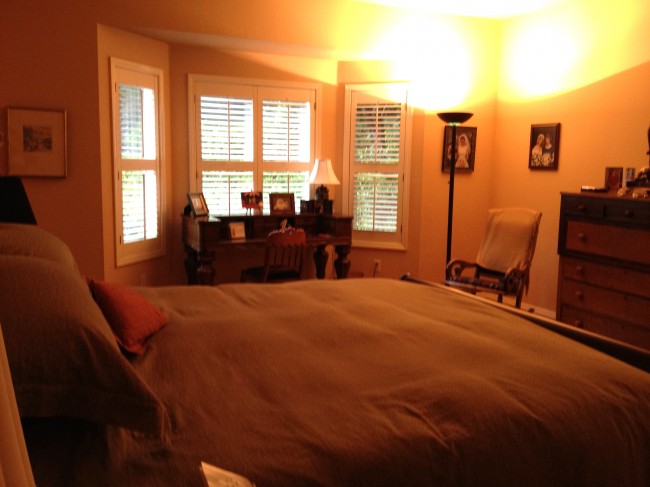
Master Bedroom Before–VIEW FROM BEDROOM DOORWAY
The bed itself lacked interest, and the wife didn’t like it, so I suggested a more interesting headboard, upholstered in the same spa blue as new draperies, which would have block out lining, and be installed from wall to wall, completely covering the bay window when drawn closed. The drapery not only solves the light gap problem, but the beautiful, spa blue fabric adds softness and color in this very traditional room. For bed linens, we mixed floral (feminine) with paisley and houndstooth checks (masculine), so the space would be equally appealing to both husband and wife. The homeowners had two lovely antique dressers, one of them located on the focal wall where the headboard of the bed needed to be, so I persuaded them to rearrange the furnishings.

DETAIL: Bed linen fabrics from Kravet by Ralph Lauren
We replaced the three small rugs with one large, room-sized Oushak from NW Rugs, which makes the room feel larger and more pulled together. We added night stands for storage, and when I couldn’t find lamps that I liked for this space, I asked Naomi’s Lamp Shop to make lamps from a pair of burgundy vases. The pair of benches at the end of the bed came from another room in the house, and work perfectly as a spot to perch on while dressing. Notice how many pairs of things there are in this room! Symmetry is one indicator of very traditional design, and it also is symbolic of two people being in a relationship.
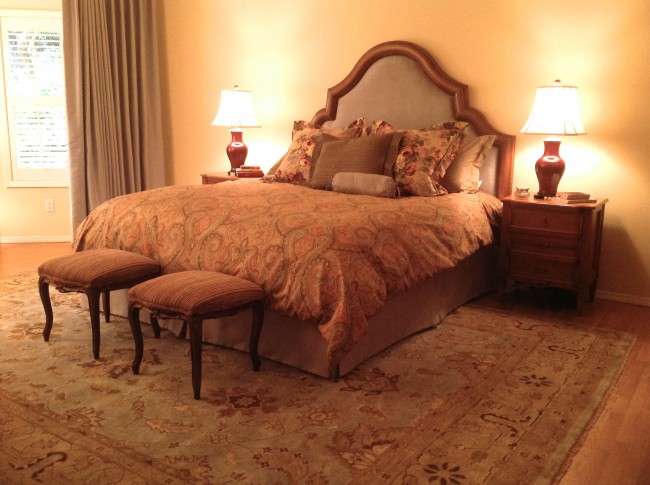
Master Bedroom AFTER–VIEW FROM BEDROOM DOORWAY
Now the room feels pulled together, with additional storage space provided by the new night stands, and enough color and pattern to be interesting, yet restful. If your bedroom has a bad case of the “blahs,” give Emery & Associates a call. We would love to help you transform your bedroom from drab to dreamy.
Tags:
March 22nd, 2013 • by Kathia Emery • • permalink
Filed In: accessories, antiques, art, color, fireplace, furnishings, interior design, lighting, pets, remodeling, Uncategorized
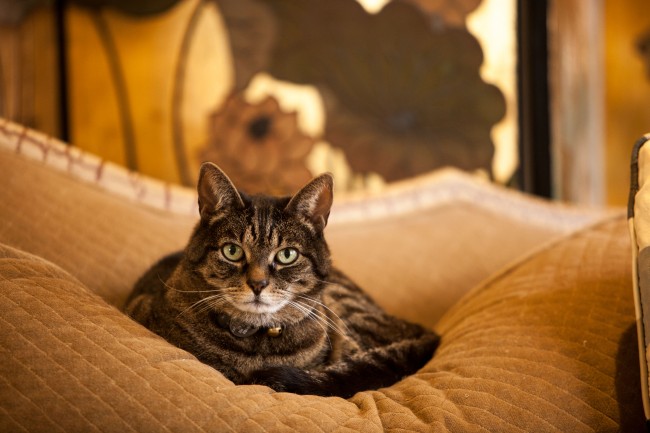
As anyone who lives with cats knows, we don’t own them–they own us. Pictured above is Callie, who came from Holland with my husband and his daughter nearly eight years ago. Callie, and her sister, Cassie, think that the living room sofa is their personal boudoir. The soft, down-filled sofa cushions are just purr-fect. We don’t have the heart to make them change their ways, so pretty soon I’ll probably have to reupholster the sofa, but at the moment the neutral fabric pretty much hides the cat hair and snags that they inflict upon the fabric daily. This photo was taken by my web designers, Blackstone Edge, last week, when they were shooting my entire main floor. I think they had more fun taking photos of the cats than anything. Here’s a wide shot of the living room, including the sofa, sans cats:
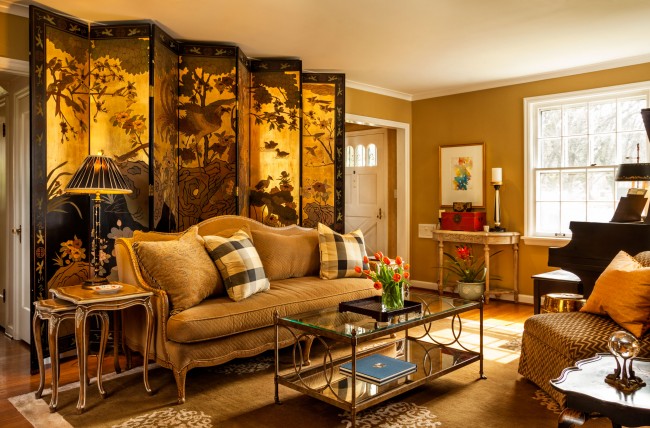
Our home is a continual work-in-progress. When I viewed the house in 2005, the living room looked like this:
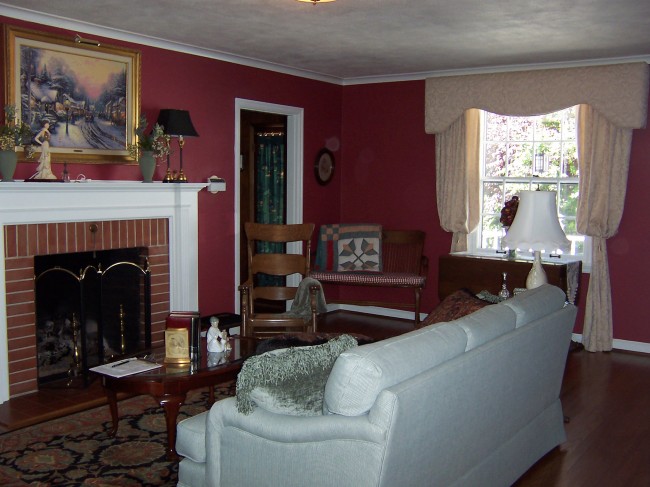
Kathia & Jim’s living room BEFORE (previous owner’s furnishings).
Now it looks like this:
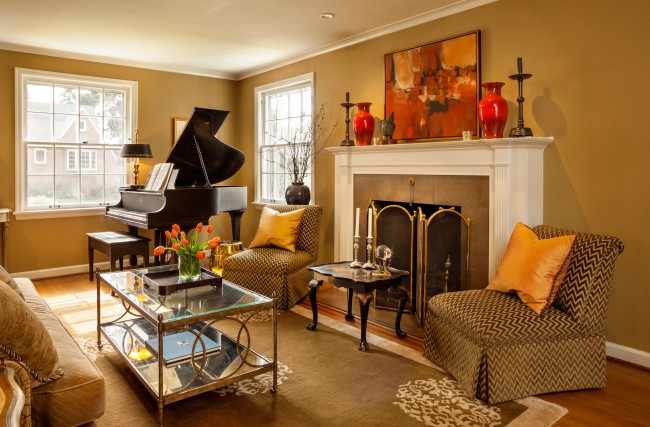
We kept the red walls for several years, after adding recessed lighting into the ceiling, and removing the dated window coverings. It was a another year before I was able to re-face the fireplace with tile that suited our taste more than the old original brick. Several years later, I got tired of the red walls, and painted the room taupe. Last year I found a rug at Seams To Fit Home that was perfect, so that added another lift.
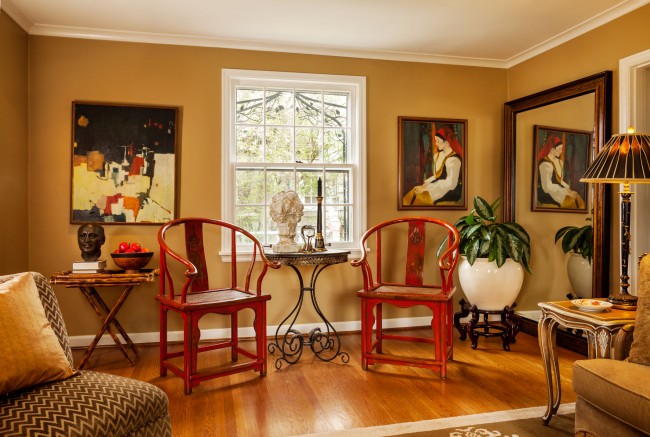
The room is very personal–all of the paintings were done by Janet Pressman, Jim’s late mother. The bust of Jim’s Grandfather, Irving Kahan, was done by Irving’s sister, Lotte Kagan Rushchuk.
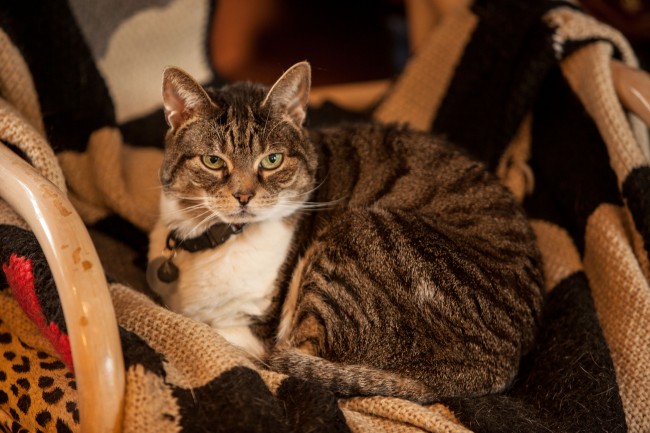
Here’s a portrait of Cassie, sitting in our library. This is a room where we spend a LOT of time–reading, watching TV, entertaining friends, and playing games. When I first viewed the house in 2005, the room looked like this:
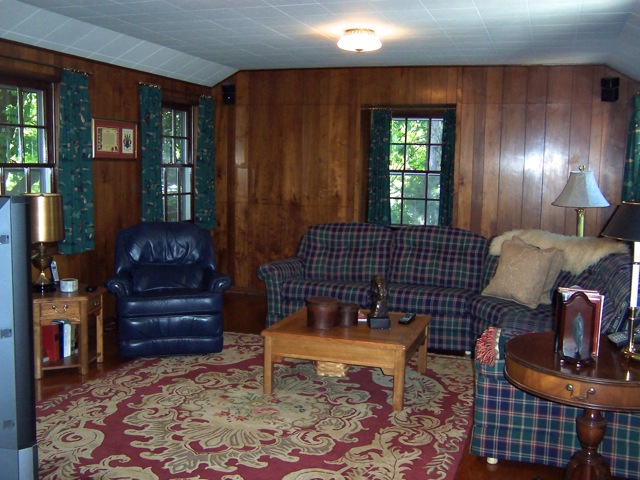
Kathia and Jim’s Library BEFORE (previous owner’s furnishings)
Here’s what the room looks like now. We took out the acoustical ceiling, dropped some soffits for art lighting, added recessed lighting and speakers into the the ceiling, and filled the room with built in bookcases.
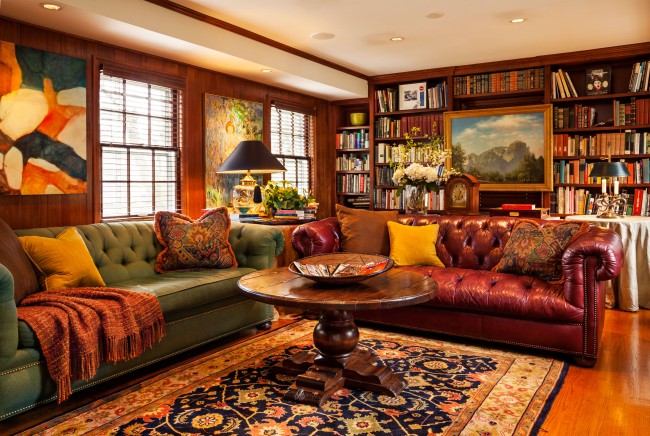
When Jim and I are in this room watching TV, we are usually being sat upon by the two cats and our black Lab, Emma, who somehow managed to avoid being photographed in these shots. So, when you need an interior designer who truly knows how to decorate around kids, cats, and dogs, give Emery & Associates a call. We understand!

Tags:









































